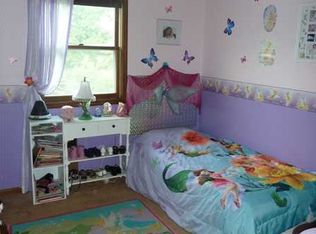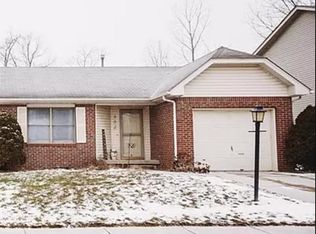Sold
$285,000
1011 Stonegate Rd, Greenwood, IN 46142
2beds
2,570sqft
Residential, Single Family Residence
Built in 1972
0.46 Acres Lot
$314,100 Zestimate®
$111/sqft
$1,745 Estimated rent
Home value
$314,100
$292,000 - $339,000
$1,745/mo
Zestimate® history
Loading...
Owner options
Explore your selling options
What's special
The beautifully updated Ranch has two bedrooms, two full baths with an office/playroom, and a full basement in the Center Grove School System. You will enjoy the updated eat-in kitchen with Stainless Steel appliances and white cabinets. The large family room offers a rustic wood-burning fireplace and an open concept. Updates include fresh exterior and interior paint, a new dishwasher, gas stove, new guest bathroom vanity, toilet, flooring, and a stunning custom-tiled shower. The full basement has been remodeled and has new windows. Tucked away on a corner lot with a large backyard and mature trees, nestled next to the Cul-de-sac, offering ample street parking. Do you enjoy growing a garden or planting flowers? Enjoy the lovely deck in your backyard while you listen to birds singing. Start planting seeds today and enjoy the beauty of this home.
Zillow last checked: 8 hours ago
Listing updated: April 17, 2024 at 11:05am
Listing Provided by:
Stacy Herald 317-966-1017,
Keller Williams Indy Metro S
Bought with:
Lal Lian
Wemy Realtor
Source: MIBOR as distributed by MLS GRID,MLS#: 21969885
Facts & features
Interior
Bedrooms & bathrooms
- Bedrooms: 2
- Bathrooms: 2
- Full bathrooms: 2
- Main level bathrooms: 2
- Main level bedrooms: 2
Primary bedroom
- Features: Carpet
- Level: Main
- Area: 154 Square Feet
- Dimensions: 14x11
Bedroom 2
- Features: Carpet
- Level: Main
- Area: 126 Square Feet
- Dimensions: 14x9
Other
- Features: Other
- Level: Basement
- Area: 154 Square Feet
- Dimensions: 14x11
Family room
- Features: Vinyl Plank
- Level: Main
- Area: 242 Square Feet
- Dimensions: 22x11
Kitchen
- Features: Vinyl Plank
- Level: Main
- Area: 154 Square Feet
- Dimensions: 14x11
Living room
- Features: Vinyl Plank
- Level: Main
- Area: 224 Square Feet
- Dimensions: 16x14
Office
- Features: Carpet
- Level: Main
- Area: 96 Square Feet
- Dimensions: 12x8
Heating
- Has Heating (Unspecified Type)
Cooling
- Has cooling: Yes
Appliances
- Included: Dishwasher, Gas Water Heater, Microwave, Gas Oven, Refrigerator
- Laundry: In Basement
Features
- Attic Access, High Speed Internet, Eat-in Kitchen, Pantry, Smart Thermostat, Supplemental Storage, Walk-In Closet(s)
- Windows: Screens Some, Windows Vinyl, Wood Work Painted
- Basement: Daylight,Finished,Full,Storage Space
- Attic: Access Only
- Number of fireplaces: 1
- Fireplace features: Family Room, Wood Burning
Interior area
- Total structure area: 2,570
- Total interior livable area: 2,570 sqft
- Finished area below ground: 1,285
Property
Parking
- Total spaces: 2
- Parking features: Attached
- Attached garage spaces: 2
- Details: Garage Parking Other(Garage Door Opener, Service Door)
Features
- Levels: One
- Stories: 1
- Patio & porch: Covered, Deck
Lot
- Size: 0.46 Acres
- Features: Access, Corner Lot, Cul-De-Sac, Curbs, Mature Trees
Details
- Parcel number: 410325022046000040
- Horse amenities: None
Construction
Type & style
- Home type: SingleFamily
- Architectural style: Ranch
- Property subtype: Residential, Single Family Residence
Materials
- Wood With Stone
- Foundation: Block
Condition
- Updated/Remodeled
- New construction: No
- Year built: 1972
Utilities & green energy
- Electric: 100 Amp Service
- Water: Municipal/City
- Utilities for property: Electricity Connected, Sewer Connected, Water Connected
Community & neighborhood
Location
- Region: Greenwood
- Subdivision: Stonegate
Price history
| Date | Event | Price |
|---|---|---|
| 4/17/2024 | Sold | $285,000+1.8%$111/sqft |
Source: | ||
| 3/25/2024 | Pending sale | $280,000$109/sqft |
Source: | ||
| 3/23/2024 | Listed for sale | $280,000+115.4%$109/sqft |
Source: | ||
| 10/31/2016 | Sold | $130,000-5.7%$51/sqft |
Source: | ||
| 8/22/2016 | Pending sale | $137,900$54/sqft |
Source: Greenwood #21428073 Report a problem | ||
Public tax history
| Year | Property taxes | Tax assessment |
|---|---|---|
| 2024 | $1,800 -2.6% | $197,300 +3.9% |
| 2023 | $1,847 +33.3% | $189,900 +1.2% |
| 2022 | $1,386 +6.4% | $187,600 +22.9% |
Find assessor info on the county website
Neighborhood: 46142
Nearby schools
GreatSchools rating
- 6/10North Grove Elementary SchoolGrades: K-5Distance: 0.9 mi
- 7/10Center Grove Middle School NorthGrades: 6-8Distance: 2.7 mi
- 10/10Center Grove High SchoolGrades: 9-12Distance: 4.5 mi
Schools provided by the listing agent
- Elementary: North Grove Elementary School
- Middle: Center Grove Middle School North
- High: Center Grove High School
Source: MIBOR as distributed by MLS GRID. This data may not be complete. We recommend contacting the local school district to confirm school assignments for this home.
Get a cash offer in 3 minutes
Find out how much your home could sell for in as little as 3 minutes with a no-obligation cash offer.
Estimated market value
$314,100
Get a cash offer in 3 minutes
Find out how much your home could sell for in as little as 3 minutes with a no-obligation cash offer.
Estimated market value
$314,100

