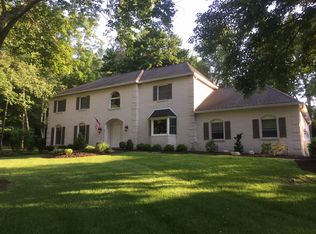Travel down the road and over a ~Stonebridge~ to this exclusive neighborhood, nestled on a quiet cul de sac in Lower Gwynedd. The attention to detail will be the first noticeable esthetic. Enter a two story, spacious marble-floored foyer with two coat closets. The center hall leads to a large living room with a brick gas fireplace and plenty of space for entertaining. The dining room has custom corner built-in, lighted cabinets and natural lighting for day and evening dinner parties. The custom Custer kitchen is fully equipped with state of the art appliances: Wolf stove, Wolf warming tray, Wolf counter-top steamer, Sub zero refrigerator, Uline Chef refrigerator with ice maker and built-in wine cooler, and Franke faucet and sink. Brookhaven cabinets, granite countertops with a large island, and Queen Ann style Marvin doors- both in kitchen and adjoining family room. The family room has a beautiful brick arched wood burning fireplace with custom doors and plenty of space for the family to gather. The kitchen and family rooms lead out to a large patio with a magnificent covered porch. The patio and walkway lead to a private heated built-in pool with all new equipment. A completely renovated half bath has access to the pool area for ease of entertaining. The backyard has beautiful professional landscaping, surround sound speakers and a fire pit for cool nights and smores. The second floor has a private master bedroom suite with a view of the pool area. Follow a large hallway to three additional spacious bedrooms with plenty of windows, letting in lots of natural light. There is a bonus room, above the garage, for additional living space and storage. The basement is a collectors dream with floor to ceiling custom shelving; there is plenty of storage and ample space for movie watching and game playing. Additionally, there is a private exercise room with mirrors and a cedar infrared sauna. There is a two zone heating and air conditioning system and two security systems
This property is off market, which means it's not currently listed for sale or rent on Zillow. This may be different from what's available on other websites or public sources.
