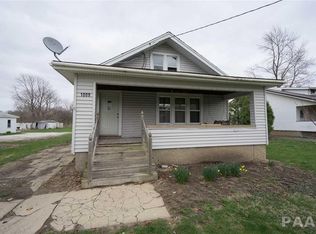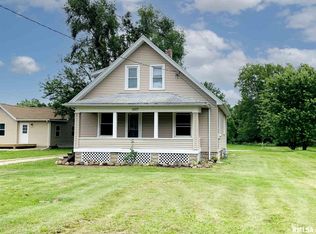Perfect Time to Purchase this Spacious, Affordable 4 Bedroom, 1 1/2 Story Home that's Priced to Sell & Great Location! Beautiful Hardwood floors in Living, Dining, Den & Main Floor Bedroom + Superior Natural Lighting thru-out the home; French Doors off dining Room to Deck; Updates Include: New Furnace & C/Air- November '21; Microwave & disposal-Jan. '22; Steel Roof - 2007; Master Bedroom w/Walk-in Closet; Appl Kitchen - 2016 + Main Floor Bath w/Walk-in Shower-2015; water heater - 8-10 yrs old; Carpets recently Cleaned by Stanley Steemer-Jan. '22; 2 Car Detached Garage -20 x 30; (Wood Burner in Living Room currently not in working order & can be removed); Great Walking distance to Schools & Fondulac Park; 2 Miles from Illinoi River & Large Back Yard to Appreciate Privacy, Playground for Children & Your Own Private Haven to Enjoy the Wildlife! More Pictures to Follow-Weather Permitting. Call today for an Appointment to see the Potential & Possibility of Making this House Your New Home!
This property is off market, which means it's not currently listed for sale or rent on Zillow. This may be different from what's available on other websites or public sources.

