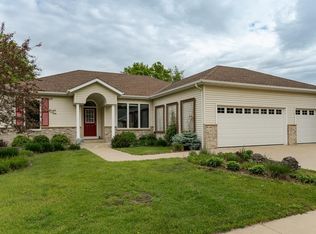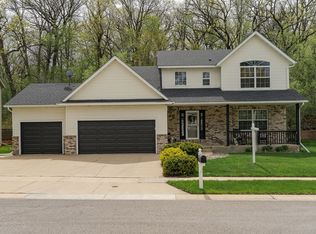Closed
$480,000
1011 Southern Woods Pl SW, Rochester, MN 55902
3beds
3,302sqft
Single Family Residence
Built in 2000
0.36 Acres Lot
$498,600 Zestimate®
$145/sqft
$2,886 Estimated rent
Home value
$498,600
$474,000 - $524,000
$2,886/mo
Zestimate® history
Loading...
Owner options
Explore your selling options
What's special
Great location, great lot, and so many updates. This 3 bedroom (on one level), with office, 4 bath home, is sure to please those who love to entertain. Located on a 1/3-acre gorgeous, wooded lot that backs up to a city park and Willow Creek. Large living area with kitchen/dining that opens to a large deck. You will enjoy evenings watching the sunset. Kitchen has granite counters, tile backsplash and new Stainless Steel appliances. The lower level has a large family entertainment area with wet bar, space for a pool table or virtual gaming, fireplace, and a walkout to patio and a fenced in area in yard. Updates include New Furnace and AC, whole house air purifier, leaf guard gutter, new garage door. This home is move in ready, choice of Rochester or Stewartville schools and close to shopping and entertainment. Store all your extras or work on your hobby in your oversized 3 car heated garage. Willow Creek Reservoir is only 5 minutes away. Great area for fishing, kayaking, and hiking.
Zillow last checked: 8 hours ago
Listing updated: May 06, 2025 at 06:32am
Listed by:
Kathy J. Johnson 507-271-4143,
Edina Realty, Inc.
Bought with:
Frank Hough
Minnesota First Realty
Source: NorthstarMLS as distributed by MLS GRID,MLS#: 6426373
Facts & features
Interior
Bedrooms & bathrooms
- Bedrooms: 3
- Bathrooms: 4
- Full bathrooms: 1
- 3/4 bathrooms: 2
- 1/2 bathrooms: 1
Bedroom 1
- Level: Upper
- Area: 420 Square Feet
- Dimensions: 28x15
Bedroom 2
- Level: Upper
- Area: 154 Square Feet
- Dimensions: 14x11
Bedroom 3
- Level: Upper
- Area: 143 Square Feet
- Dimensions: 13x11
Other
- Level: Lower
- Area: 252 Square Feet
- Dimensions: 18x14
Dining room
- Level: Main
- Area: 154 Square Feet
- Dimensions: 14x11
Family room
- Level: Lower
- Area: 465 Square Feet
- Dimensions: 31x15
Kitchen
- Level: Main
- Area: 154 Square Feet
- Dimensions: 14x11
Laundry
- Level: Lower
- Area: 108 Square Feet
- Dimensions: 12x9
Living room
- Level: Main
- Area: 459 Square Feet
- Dimensions: 27x17
Mud room
- Level: Main
- Area: 60 Square Feet
- Dimensions: 10x6
Office
- Level: Main
- Area: 144 Square Feet
- Dimensions: 12x12
Storage
- Level: Lower
- Area: 126 Square Feet
- Dimensions: 14x9
Utility room
- Level: Lower
- Area: 60 Square Feet
- Dimensions: 12x5
Heating
- Forced Air
Cooling
- Central Air
Appliances
- Included: Air-To-Air Exchanger, Dishwasher, Disposal, Dryer, Humidifier, Gas Water Heater, Microwave, Range, Refrigerator, Stainless Steel Appliance(s), Washer, Water Softener Owned
Features
- Basement: Block,Finished,Full,Storage Space,Walk-Out Access
- Number of fireplaces: 2
- Fireplace features: Electric, Gas
Interior area
- Total structure area: 3,302
- Total interior livable area: 3,302 sqft
- Finished area above ground: 2,164
- Finished area below ground: 1,008
Property
Parking
- Total spaces: 3
- Parking features: Attached, Concrete, Floor Drain, Garage Door Opener, Heated Garage, Insulated Garage, Storage
- Attached garage spaces: 3
- Has uncovered spaces: Yes
- Details: Garage Dimensions (34x32)
Accessibility
- Accessibility features: None
Features
- Levels: Two
- Stories: 2
- Patio & porch: Deck, Front Porch, Patio
- Pool features: None
- Fencing: Chain Link
Lot
- Size: 0.36 Acres
- Features: Near Public Transit, Many Trees
Details
- Foundation area: 1138
- Parcel number: 643522059318
- Zoning description: Residential-Single Family
Construction
Type & style
- Home type: SingleFamily
- Property subtype: Single Family Residence
Materials
- Brick/Stone, Vinyl Siding
- Foundation: Wood
- Roof: Age Over 8 Years,Asphalt
Condition
- Age of Property: 25
- New construction: No
- Year built: 2000
Utilities & green energy
- Electric: Circuit Breakers, Power Company: Rochester Public Utilities
- Gas: Natural Gas
- Sewer: City Sewer/Connected
- Water: City Water/Connected
Community & neighborhood
Location
- Region: Rochester
- Subdivision: Southern Woods 1st Add
HOA & financial
HOA
- Has HOA: No
Other
Other facts
- Road surface type: Paved
Price history
| Date | Event | Price |
|---|---|---|
| 11/13/2023 | Sold | $480,000-3.8%$145/sqft |
Source: | ||
| 9/11/2023 | Pending sale | $499,000$151/sqft |
Source: | ||
| 9/5/2023 | Listed for sale | $499,000+10.9%$151/sqft |
Source: | ||
| 8/17/2022 | Sold | $450,000$136/sqft |
Source: | ||
| 6/20/2022 | Pending sale | $450,000$136/sqft |
Source: | ||
Public tax history
| Year | Property taxes | Tax assessment |
|---|---|---|
| 2024 | $5,844 | $464,000 |
| 2023 | -- | $464,000 +6.8% |
| 2022 | $4,776 +8.3% | $434,400 +25.4% |
Find assessor info on the county website
Neighborhood: 55902
Nearby schools
GreatSchools rating
- 7/10Bamber Valley Elementary SchoolGrades: PK-5Distance: 3.2 mi
- 4/10Willow Creek Middle SchoolGrades: 6-8Distance: 3.1 mi
- 9/10Mayo Senior High SchoolGrades: 8-12Distance: 4.1 mi
Schools provided by the listing agent
- Elementary: Bamber Valley
- Middle: Willow Creek
- High: Mayo
Source: NorthstarMLS as distributed by MLS GRID. This data may not be complete. We recommend contacting the local school district to confirm school assignments for this home.
Get a cash offer in 3 minutes
Find out how much your home could sell for in as little as 3 minutes with a no-obligation cash offer.
Estimated market value
$498,600

