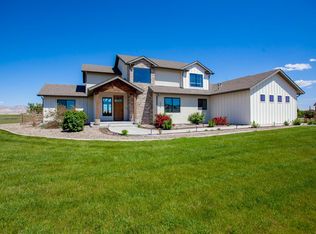Built by the 2019 Parade of Homes winner for Best Technology. This sprawling ranch-style home has conveniences galore. Four bedrooms PLUS OFFICE and FOUR CAR GARAGE, 74 inch fireplace on rock wall, tons of window with great views. House is complete(and clean) minus garage floor coating, and concrete from existing driveway to the road. Builder offers a 29,999.00 landscaping package if buyer is interested.
This property is off market, which means it's not currently listed for sale or rent on Zillow. This may be different from what's available on other websites or public sources.
