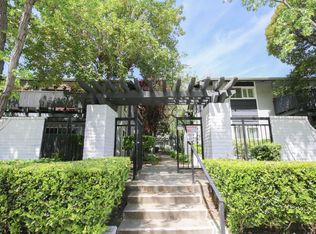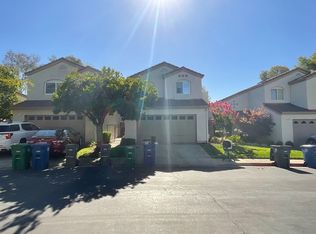Sold for $1,398,000 on 06/03/25
$1,398,000
1011 Sinopia Ter, San Ramon, CA 94583
4beds
3baths
2,100sqft
Condo
Built in 2024
-- sqft lot
$1,369,400 Zestimate®
$666/sqft
$4,824 Estimated rent
Home value
$1,369,400
$1.23M - $1.52M
$4,824/mo
Zestimate® history
Loading...
Owner options
Explore your selling options
What's special
1011 Sinopia Ter, San Ramon, CA 94583 is a condo home that contains 2,100 sq ft and was built in 2024. It contains 4 bedrooms and 3.5 bathrooms. This home last sold for $1,398,000 in June 2025.
The Zestimate for this house is $1,369,400. The Rent Zestimate for this home is $4,824/mo.
Facts & features
Interior
Bedrooms & bathrooms
- Bedrooms: 4
- Bathrooms: 3.5
Features
- Basement: Partially finished
Interior area
- Total interior livable area: 2,100 sqft
Property
Parking
- Parking features: Garage - Attached
Details
- Parcel number: 2140101334
Construction
Type & style
- Home type: Condo
Condition
- Year built: 2024
Community & neighborhood
Location
- Region: San Ramon
Price history
| Date | Event | Price |
|---|---|---|
| 6/3/2025 | Sold | $1,398,000-9.7%$666/sqft |
Source: Public Record Report a problem | ||
| 12/10/2024 | Listing removed | $1,548,000$737/sqft |
Source: | ||
| 11/19/2024 | Price change | $1,548,000-2.1%$737/sqft |
Source: | ||
| 8/26/2024 | Listed for sale | $1,582,000$753/sqft |
Source: | ||
Public tax history
| Year | Property taxes | Tax assessment |
|---|---|---|
| 2025 | $11,902 +137% | $1,073,610 +139.3% |
| 2024 | $5,022 | $448,711 |
Find assessor info on the county website
Neighborhood: 94583
Nearby schools
GreatSchools rating
- 7/10Twin Creeks Elementary SchoolGrades: K-5Distance: 0.3 mi
- 8/10Iron Horse Middle SchoolGrades: 6-8Distance: 1.8 mi
- 9/10California High SchoolGrades: 9-12Distance: 2.8 mi
Get a cash offer in 3 minutes
Find out how much your home could sell for in as little as 3 minutes with a no-obligation cash offer.
Estimated market value
$1,369,400
Get a cash offer in 3 minutes
Find out how much your home could sell for in as little as 3 minutes with a no-obligation cash offer.
Estimated market value
$1,369,400

