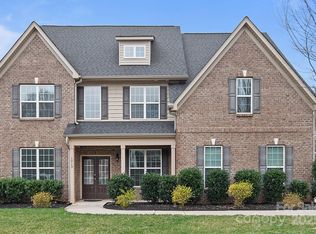Beautiful, full brick home on cul de sac street with lots of custom features! Chef's kitchen with granite, stainless steel appliances, large island, walk in pantry and computer niche. Dramatic 2 story great room with hardwoods and floor to ceiling stone fireplace. First floor master suite with spa-like bath to include granite vanity, separate soaking tub, shower and walk-in closet. 1st floor dining with beautiful moldings. Full wood treads on staircase lead to spacious 2nd floor loft. 3 additional bedrooms and 2 baths complete the 2nd floor. Outdoor spacious is great for entertaining with lots of privacy, an expanded patio and covered porch. This home is a must see! Union County Schools and taxes!
This property is off market, which means it's not currently listed for sale or rent on Zillow. This may be different from what's available on other websites or public sources.
