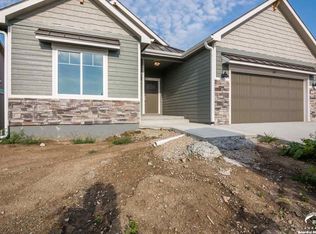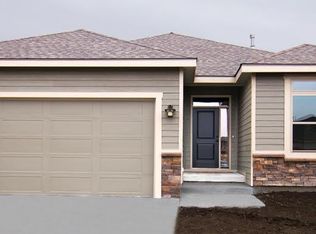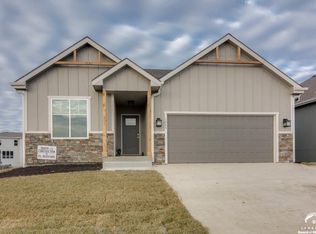Sold
Price Unknown
1011 Silver Rain Rd, Lawrence, KS 66049
4beds
2,746sqft
Single Family Residence, Residential
Built in 2017
7,830 Acres Lot
$525,700 Zestimate®
$--/sqft
$2,880 Estimated rent
Home value
$525,700
$499,000 - $552,000
$2,880/mo
Zestimate® history
Loading...
Owner options
Explore your selling options
What's special
Step into this delightful 4-bedroom home with an attached office space perfectly nestled within a serene neighborhood. At first glance, the 3 car garage dominates the exterior, but don't be fooled - this home boasts over 2700 sq ft of finished living space that's ready to welcome you. Upon entering you'll be greeted by a spacious living area that effortlessly flows into an open-concept kitchen and dining space. The main level offers ample room for relaxation, entertainment, and family gatherings. The office space, conveniently located in the daylight basement provides the ideal spot for working from home or pursuing your hobbies. The primary bedroom suite beckons with its own entrance to the deck, creating a peaceful retreat for your morning coffee or evening beverage. This home seamlessly combines practicality and charm, making the most of it's generous sq footage. The basement offers 2 large storage areas with one ready to be finished off for another bedroom, theater room or many other possibilities. The garage may dominate the exterior view but the interior reveals a spacious layout that's perfect for modern living. With over 2700 sq ft of finished space, you'll have plenty of room to make this house a home. Don't miss this opportunity to own this property where size is just the beginning of what it has to offer. Schedule a viewing today and see for yourself the incredible potential and value that await within these walls.
Zillow last checked: 8 hours ago
Listing updated: March 08, 2024 at 08:39am
Listed by:
Greta Carter-Wilson 785-550-4844,
Coldwell Banker American Home
Bought with:
House Non Member
SUNFLOWER ASSOCIATION OF REALT
Source: Sunflower AOR,MLS#: 230285
Facts & features
Interior
Bedrooms & bathrooms
- Bedrooms: 4
- Bathrooms: 3
- Full bathrooms: 3
Primary bedroom
- Level: Main
- Area: 210
- Dimensions: 15x14
Bedroom 2
- Level: Main
- Area: 120
- Dimensions: 12x10
Bedroom 3
- Level: Basement
- Area: 169
- Dimensions: 13x13
Bedroom 4
- Level: Basement
- Area: 169
- Dimensions: 13x13
Dining room
- Level: Main
Family room
- Level: Basement
Kitchen
- Level: Main
Laundry
- Level: Main
Living room
- Level: Main
Heating
- Natural Gas
Cooling
- Central Air
Appliances
- Included: Electric Range, Oven, Microwave, Dishwasher, Refrigerator, Disposal
- Laundry: Main Level
Features
- Flooring: Hardwood, Ceramic Tile, Carpet
- Basement: Finished,Daylight
- Number of fireplaces: 1
- Fireplace features: One, Living Room
Interior area
- Total structure area: 2,746
- Total interior livable area: 2,746 sqft
- Finished area above ground: 1,635
- Finished area below ground: 1,111
Property
Parking
- Parking features: Attached
- Has attached garage: Yes
Features
- Patio & porch: Patio, Deck
Lot
- Size: 7,830 Acres
- Features: Corner Lot
Details
- Parcel number: 0
- Special conditions: Standard,Arm's Length
Construction
Type & style
- Home type: SingleFamily
- Architectural style: Ranch
- Property subtype: Single Family Residence, Residential
Materials
- Frame
- Roof: Composition
Condition
- Year built: 2017
Utilities & green energy
- Water: Public
Community & neighborhood
Location
- Region: Lawrence
- Subdivision: Other
Price history
| Date | Event | Price |
|---|---|---|
| 3/8/2024 | Sold | -- |
Source: | ||
| 1/30/2024 | Pending sale | $495,000$180/sqft |
Source: | ||
| 12/31/2023 | Contingent | $495,000$180/sqft |
Source: | ||
| 9/13/2023 | Price change | $495,000-2.9%$180/sqft |
Source: | ||
| 8/28/2023 | Price change | $510,000-2.9%$186/sqft |
Source: | ||
Public tax history
| Year | Property taxes | Tax assessment |
|---|---|---|
| 2024 | $7,196 -0.6% | $57,431 +2.7% |
| 2023 | $7,240 +5.2% | $55,948 +5.9% |
| 2022 | $6,885 +9.7% | $52,854 +12.9% |
Find assessor info on the county website
Neighborhood: 66049
Nearby schools
GreatSchools rating
- 8/10Langston Hughes Elementary SchoolGrades: K-5Distance: 0.2 mi
- 7/10Lawrence Southwest Middle SchoolGrades: 6-8Distance: 2.5 mi
- 7/10Lawrence Free State High SchoolGrades: 9-12Distance: 1.7 mi
Schools provided by the listing agent
- Elementary: Langston Hughes Elementary School/USD 497
- High: Lawrence Freestate High School/USD 497
Source: Sunflower AOR. This data may not be complete. We recommend contacting the local school district to confirm school assignments for this home.


