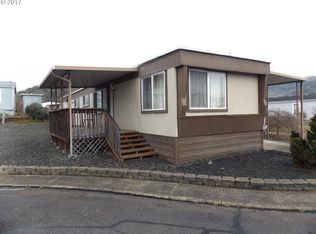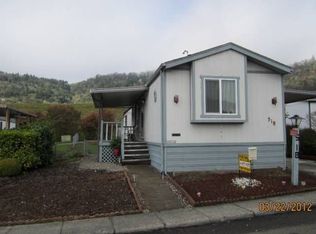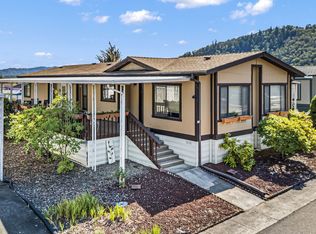Private 55+ park located in Roseburg. Home was well cared for w/ some updates in kitchen. Nice large deck to sit and enjoy the fresh air. Small yard for a pet or even small garden. Come view home to see if this is for you!
This property is off market, which means it's not currently listed for sale or rent on Zillow. This may be different from what's available on other websites or public sources.


