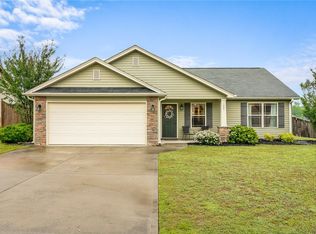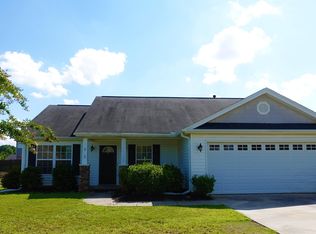Welcome to this beautiful home in the highly desired Palmetto Valley Subdivision, conveniently located close to Anderson University and Interstate 85! At 1011 Sand Palm Way you are greeted by a beautiful front porch, with room for rocking chairs and morning coffee. As you enter the home, the staircase is to your left and the formal living room is in front of you. As you walk through the seating area you make your way into the dining room and it's beautiful hardwood floors. From there you can see into the kitchen, with beautiful stainless steel appliances, and a window out to your backyard. Through the kitchen you make your way to the family room, where movies and ballgames can be watched in the comfort of your favorite chair. Make your way outside to the backyard, where you will find an extra garage unit and an above-ground swimming pool with a beautiful deck built around it. If you turn back towards the front of the home, you will find the half bathroom conveniently off the family room. As you walk up stairs you will find the master suite to your right! The master suite has a tray ceiling and beautiful view of your front yard. Off the bedroom you will find your master bathroom with a walk-in closet attached. With dual vanities, separate shower and garden tub, and a private toilet closet, many people can get ready in the same space without fear of bumping elbows. Down on the other side of the hall you will find the guest bathroom next to a large guest bedroom with an bonus space attached. Around the landing there is also the laundry room, with space to hang dry if necessary, and two additional guest bedrooms. Enjoy the luxury of being outside of city limits and still being a short distance from all that Anderson has to offer! Welcome to Sand Palm Way!
This property is off market, which means it's not currently listed for sale or rent on Zillow. This may be different from what's available on other websites or public sources.

