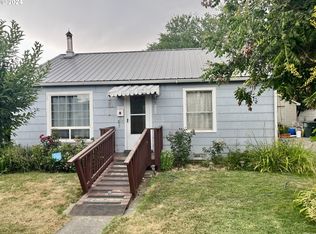Sold
$219,900
1011 SE Byers Ave, Pendleton, OR 97801
2beds
1,016sqft
Residential, Single Family Residence
Built in 1947
4,791.6 Square Feet Lot
$221,300 Zestimate®
$216/sqft
$1,293 Estimated rent
Home value
$221,300
$197,000 - $248,000
$1,293/mo
Zestimate® history
Loading...
Owner options
Explore your selling options
What's special
Knotty pine wood walls provide a warm greeting to this quaint cottage with updates sprinkled throughout the charming abode that includes a spacious living area, 2 bedrooms, a nice-sized yard that's fully fenced in the front and back, and a detached garage/workshop, which a local contractor says could be jacked up and with a new door and siding could be like new! Inside, the carpet edges are worn in some areas. Bring your imagination and TLC to uncover this diamond in the rough! Priced to sell! Listing agent is related to sellers.
Zillow last checked: 8 hours ago
Listing updated: September 25, 2025 at 07:44am
Listed by:
Molly Webb Thompson molly.s.webb@gmail.com,
Webb Property Resources
Bought with:
Dawn Blalack, 201209982
Keller Williams PDX Central
Source: RMLS (OR),MLS#: 24488959
Facts & features
Interior
Bedrooms & bathrooms
- Bedrooms: 2
- Bathrooms: 1
- Full bathrooms: 1
- Main level bathrooms: 1
Primary bedroom
- Features: Ceiling Fan, Closet, Wallto Wall Carpet
- Level: Main
Bedroom 2
- Features: Ceiling Fan, Closet, Wallto Wall Carpet
- Level: Main
Dining room
- Features: Ceiling Fan, Wallto Wall Carpet
- Level: Main
Kitchen
- Features: Builtin Features, Exterior Entry, Free Standing Range, Free Standing Refrigerator, Vinyl Floor
- Level: Main
Living room
- Features: Ceiling Fan, Exterior Entry, Wallto Wall Carpet
- Level: Main
Heating
- Forced Air
Cooling
- Central Air
Appliances
- Included: Free-Standing Range, Free-Standing Refrigerator, Washer/Dryer, Tank Water Heater
- Laundry: Laundry Room
Features
- Ceiling Fan(s), Built-in Features, Closet
- Flooring: Vinyl, Wall to Wall Carpet
- Windows: Double Pane Windows, Vinyl Frames
- Basement: Crawl Space
Interior area
- Total structure area: 1,016
- Total interior livable area: 1,016 sqft
Property
Parking
- Total spaces: 1
- Parking features: Driveway, Detached
- Garage spaces: 1
- Has uncovered spaces: Yes
Features
- Levels: One
- Stories: 1
- Exterior features: Yard, Exterior Entry
- Fencing: Fenced
- Has view: Yes
- View description: Territorial
Lot
- Size: 4,791 sqft
- Features: Level, SqFt 3000 to 4999
Details
- Parcel number: 102879
Construction
Type & style
- Home type: SingleFamily
- Property subtype: Residential, Single Family Residence
Materials
- Vinyl Siding
- Foundation: Concrete Perimeter
- Roof: Composition
Condition
- Updated/Remodeled
- New construction: No
- Year built: 1947
Utilities & green energy
- Gas: Gas
- Sewer: Public Sewer
- Water: Public
Community & neighborhood
Location
- Region: Pendleton
Other
Other facts
- Listing terms: Cash,Conventional,FHA,USDA Loan,VA Loan
- Road surface type: Paved
Price history
| Date | Event | Price |
|---|---|---|
| 6/30/2025 | Sold | $219,900$216/sqft |
Source: | ||
| 5/19/2025 | Pending sale | $219,900$216/sqft |
Source: | ||
| 5/14/2025 | Price change | $219,900-4%$216/sqft |
Source: | ||
| 4/30/2025 | Price change | $229,000-4.2%$225/sqft |
Source: | ||
| 4/11/2025 | Listed for sale | $239,000+582.9%$235/sqft |
Source: | ||
Public tax history
| Year | Property taxes | Tax assessment |
|---|---|---|
| 2024 | $1,622 +5.4% | $87,580 +6.1% |
| 2022 | $1,539 +2.5% | $82,560 +3% |
| 2021 | $1,502 +3.5% | $80,160 +3% |
Find assessor info on the county website
Neighborhood: 97801
Nearby schools
GreatSchools rating
- 5/10Washington Elementary SchoolGrades: K-5Distance: 0.1 mi
- 5/10Sunridge Middle SchoolGrades: 6-8Distance: 1.7 mi
- 5/10Pendleton High SchoolGrades: 9-12Distance: 1.4 mi
Schools provided by the listing agent
- Elementary: Washington
- Middle: Sunridge
- High: Pendleton
Source: RMLS (OR). This data may not be complete. We recommend contacting the local school district to confirm school assignments for this home.

Get pre-qualified for a loan
At Zillow Home Loans, we can pre-qualify you in as little as 5 minutes with no impact to your credit score.An equal housing lender. NMLS #10287.
