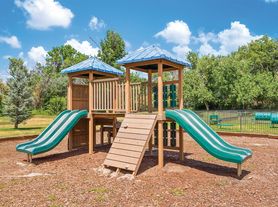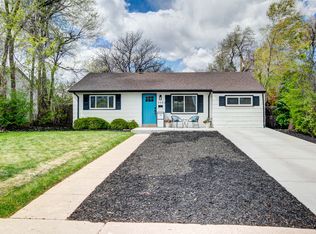Be the first one to ever rent this house, always been owner occupied. Available NOW is this beautiful and spacious 4BR/2.5BA/3414SF house in the GATED community of Lighthouse Villas and centrally located to Lowry, Anschutz Medical Center, DTC, Cherry Creek, Highline Canal and just 20 minutes to downtown Denver. As you enter you'll find a large Family Room with gas fireplace, Master Suite with walk in closet and large updated bathroom, Office, Powder Room, Laundry Room with washer and dryer and Kitchen with Stainless Steel appliances and Granite countertops. The main floor has high ceilings, an open floor plan, lots of windows for natural light, ceiling fans, hardwood floors and a sliding glass door to the private fenced yard with large patio and turf grass for very low maintenance living. The finished lower level has a recreation and game room, full bathroom, large storage room and three bedrooms. There's an attached two car garage plus ample street parking. Lighthouse Villas is a gated community that's primarily owner occupied, very peaceful and safe community with mature landscaping, swimming pool, hot tub, clubhouse and large mature trees. Please text, call or email me for your viewing or with any questions.
First time this home is being offered for rent.
We're looking for an initial lease through 5/31/2027 then renewable for one year terms at the then current market rate.
There's an attached two car garage plus ample street parking.
Two car maximum, one must be parked in garage.
Lawncare and Snow Plow services included!
Tenant pays all utilities.
Two dogs allowed on a case by case basis with non-refundable $300 pet fee per dog.
No cats.
House for rent
Accepts Zillow applications
$4,450/mo
1011 S Valentia St, Denver, CO 80247
4beds
3,414sqft
Price may not include required fees and charges.
Single family residence
Available Sat Nov 1 2025
Small dogs OK
Central air
In unit laundry
Attached garage parking
Forced air
What's special
Gas fireplaceSwimming poolPrivate fenced yardHot tubTurf grassMaster suiteMature landscaping
- 20 days |
- -- |
- -- |
Travel times
Facts & features
Interior
Bedrooms & bathrooms
- Bedrooms: 4
- Bathrooms: 3
- Full bathrooms: 2
- 1/2 bathrooms: 1
Heating
- Forced Air
Cooling
- Central Air
Appliances
- Included: Dishwasher, Dryer, Freezer, Microwave, Oven, Refrigerator, Washer
- Laundry: In Unit
Features
- Walk In Closet
- Flooring: Carpet, Hardwood, Tile
Interior area
- Total interior livable area: 3,414 sqft
Property
Parking
- Parking features: Attached
- Has attached garage: Yes
- Details: Contact manager
Features
- Exterior features: Bicycle storage, Heating system: Forced Air, No Utilities included in rent, Walk In Closet
- Has private pool: Yes
Details
- Parcel number: 0616307065000
Construction
Type & style
- Home type: SingleFamily
- Property subtype: Single Family Residence
Community & HOA
HOA
- Amenities included: Pool
Location
- Region: Denver
Financial & listing details
- Lease term: 1 Year
Price history
| Date | Event | Price |
|---|---|---|
| 10/8/2025 | Listed for rent | $4,450$1/sqft |
Source: Zillow Rentals | ||
| 10/7/2025 | Listing removed | $4,450$1/sqft |
Source: Zillow Rentals | ||
| 10/6/2025 | Price change | $4,450-4.3%$1/sqft |
Source: Zillow Rentals | ||
| 10/4/2025 | Listed for rent | $4,650+8.1%$1/sqft |
Source: Zillow Rentals | ||
| 5/7/2025 | Listing removed | $4,300$1/sqft |
Source: Zillow Rentals | ||

