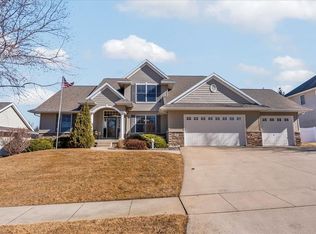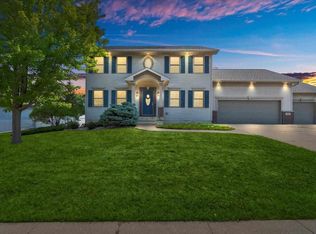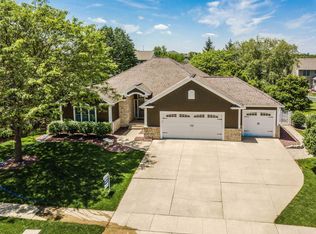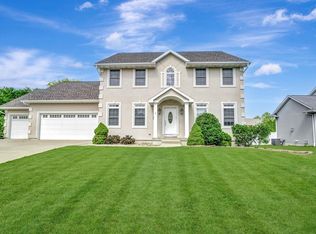Sold for $530,000
$530,000
1011 S Ridge Dr, Cedar Falls, IA 50613
5beds
3,618sqft
Single Family Residence
Built in 2005
0.29 Acres Lot
$529,700 Zestimate®
$146/sqft
$3,132 Estimated rent
Home value
$529,700
$471,000 - $599,000
$3,132/mo
Zestimate® history
Loading...
Owner options
Explore your selling options
What's special
Fantastic two-story home located in the high demand Ridges neighborhood! With fresh paint, updated fixtures, new mouldings, and access to The Ridges pool, this home is a must see! Stepping inside, you're greeted with a beautiful entryway that opens into the formal dining room conveniently located off of the kitchen. The gorgeous kitchen features granite countertops, stainless steel appliances, a pantry, breakfast bar seating, tiled backsplash, and an eat-in area with access to the back deck, along with a custom built-in workspace. The kitchen flows seamlessly into the living room that boasts a fireplace with a granite surround and oak mantle that anchors the space, along with scenic window views that flood the space with natural light. The main floor is complete with a half bathroom and a dropzone with custom-built cabinetry. Moving to the upper level, you'll find four spacious bedrooms, including the primary suite. The primary suite offers specialty ceilings and newly added mouldings. The primary en-suite includes dual vanities, a jetted tub, separate shower, and a walk-in closet. Finishing the second floor is an additional full bathroom and convenient laundry room. The lower level offers additional living space, along with a fifth bedroom, a full bathroom, and plenty of storage space. Exterior amenities include an attached three stall garage, great landscaping, irrigation system, and a fenced-in backyard with an awesome deck. You'll also love the access to The Ridges pool and clubhouse! This amazing home can't be missed! Schedule a showing today!
Zillow last checked: 8 hours ago
Listing updated: July 26, 2025 at 04:02am
Listed by:
Amy Wienands 319-269-2477,
AWRE, EXP Realty, LLC
Bought with:
Carly Steiert, S70304000
AWRE, EXP Realty, LLC
Source: Northeast Iowa Regional BOR,MLS#: 20252008
Facts & features
Interior
Bedrooms & bathrooms
- Bedrooms: 5
- Bathrooms: 3
- Full bathrooms: 3
- 1/2 bathrooms: 1
Primary bedroom
- Level: Second
Other
- Level: Upper
Other
- Level: Main
Other
- Level: Lower
Dining room
- Level: Main
Kitchen
- Level: Main
Living room
- Level: Main
Heating
- Forced Air
Cooling
- Central Air
Features
- Basement: Partially Finished
- Has fireplace: Yes
- Fireplace features: One, Gas
Interior area
- Total interior livable area: 3,618 sqft
- Finished area below ground: 1,050
Property
Parking
- Total spaces: 3
- Parking features: 3 or More Stalls, Attached Garage
- Has attached garage: Yes
- Carport spaces: 3
Lot
- Size: 0.29 Acres
- Dimensions: 95x135
Details
- Parcel number: 891403428026
- Zoning: R-1
- Special conditions: Standard
Construction
Type & style
- Home type: SingleFamily
- Property subtype: Single Family Residence
Materials
- Vinyl Siding
- Roof: Shingle,Asphalt
Condition
- Year built: 2005
Utilities & green energy
- Sewer: Public Sewer
- Water: Public
Community & neighborhood
Location
- Region: Cedar Falls
HOA & financial
HOA
- Has HOA: Yes
- HOA fee: $500 annually
Other
Other facts
- Road surface type: Concrete
Price history
| Date | Event | Price |
|---|---|---|
| 7/25/2025 | Sold | $530,000-3.6%$146/sqft |
Source: | ||
| 6/27/2025 | Pending sale | $549,900$152/sqft |
Source: | ||
| 6/11/2025 | Price change | $549,900-2.7%$152/sqft |
Source: | ||
| 6/2/2025 | Price change | $564,900-1.7%$156/sqft |
Source: | ||
| 5/5/2025 | Listed for sale | $574,900+32.2%$159/sqft |
Source: | ||
Public tax history
| Year | Property taxes | Tax assessment |
|---|---|---|
| 2024 | $7,132 -0.3% | $466,650 |
| 2023 | $7,150 -3.4% | $466,650 +17.8% |
| 2022 | $7,402 +7.1% | $396,190 |
Find assessor info on the county website
Neighborhood: 50613
Nearby schools
GreatSchools rating
- 9/10Helen A Hansen Elementary SchoolGrades: PK-6Distance: 1 mi
- 9/10Holmes Junior High SchoolGrades: 7-9Distance: 0.9 mi
- 7/10Cedar Falls High SchoolGrades: 10-12Distance: 1.4 mi
Schools provided by the listing agent
- Elementary: Hansen
- Middle: Holmes Junior High
- High: Cedar Falls High
Source: Northeast Iowa Regional BOR. This data may not be complete. We recommend contacting the local school district to confirm school assignments for this home.

Get pre-qualified for a loan
At Zillow Home Loans, we can pre-qualify you in as little as 5 minutes with no impact to your credit score.An equal housing lender. NMLS #10287.



