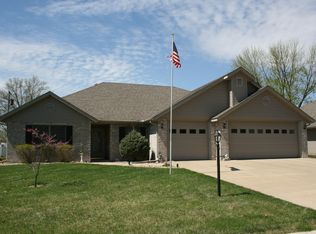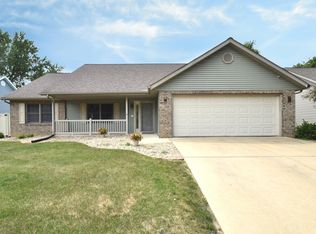Sold for $230,000 on 09/08/23
$230,000
1011 S Johanson Rd, Peoria, IL 61607
3beds
1,757sqft
Single Family Residence, Residential
Built in 2005
9,030 Square Feet Lot
$247,600 Zestimate®
$131/sqft
$2,015 Estimated rent
Home value
$247,600
$235,000 - $260,000
$2,015/mo
Zestimate® history
Loading...
Owner options
Explore your selling options
What's special
Looking for a home all on one level? We have this gorgeous 3 Bedroom 2 Full Bath Ranch now for sale. Past the landscaped front yard through the gauntlet of colorful flowers you may enter. Walk into the the foyer with no step to hinder you. You can just imagine the comfortable living you can experience in this open floor plan. From the spacious Great Room with LVP flooring,you are open to the dinette/kitchen with just a shuttle barrier of an open half wall. Dinette open to the kitchen has plenty of room for an expandable table and hutch. Oh so many cabinets. An island that you could place a feast on! There are durable ceramic tile floors though out the main floor laundry/mudroom, kitchen dinette, wide hall ways, baths and one of the bedrooms. Also great for mobility! Enjoy the mostly fenced in back yard,from the back patio accessible from the dinette. Grilling out is just a step away. Primary En-Suite easily can accommodate and king size bedroom set and leaving room for a recliner. Primary En-Suite Bath is wider than the standard bath with a 5FT wide shower,grab bar,wide vanity, linen cabinet, and an adjacent large walk-in closet. The other two bedrooms are larger that most #2 & #3 bedrooms,with very good closet storage.Wider shared hall bath with Tub/Shower enclosure. Linen closet off the hall. For additional storage there is a walk up unfinished attic. Attached 2 stall garage with door opener that leads into mud room/laundry room. Again no steps into the home.
Zillow last checked: 8 hours ago
Listing updated: September 10, 2023 at 01:16pm
Listed by:
Shellie Wilkes Pref:309-370-3117,
Jim Maloof Realty, Inc.
Bought with:
Adam J Merrick, 471018071
Adam Merrick Real Estate
Source: RMLS Alliance,MLS#: PA1244515 Originating MLS: Peoria Area Association of Realtors
Originating MLS: Peoria Area Association of Realtors

Facts & features
Interior
Bedrooms & bathrooms
- Bedrooms: 3
- Bathrooms: 2
- Full bathrooms: 2
Bedroom 1
- Level: Main
- Dimensions: 18ft 4in x 11ft 11in
Bedroom 2
- Level: Lower
- Dimensions: 12ft 11in x 11ft 3in
Bedroom 3
- Level: Lower
- Dimensions: 15ft 2in x 12ft 6in
Great room
- Level: Main
- Dimensions: 18ft 4in x 14ft 0in
Kitchen
- Level: Main
- Dimensions: 21ft 8in x 15ft 2in
Laundry
- Level: Main
- Dimensions: 5ft 7in x 7ft 0in
Main level
- Area: 1757
Heating
- Has Heating (Unspecified Type)
Appliances
- Included: Dishwasher, Disposal, Dryer, Microwave, Range, Refrigerator, Washer, Water Softener Owned
Features
- Ceiling Fan(s), High Speed Internet
- Windows: Window Treatments, Blinds
- Basement: None
- Attic: Storage
Interior area
- Total structure area: 1,757
- Total interior livable area: 1,757 sqft
Property
Parking
- Total spaces: 2
- Parking features: Attached
- Attached garage spaces: 2
- Details: Number Of Garage Remotes: 2
Accessibility
- Accessibility features: Accessible Accessible Doors, Handicap Access, Level, Customized Wheelchair Accessible, Accessible Doors, Accessible Hallway(s), Zero Step Entry
Features
- Patio & porch: Patio
Lot
- Size: 9,030 sqft
- Dimensions: 70 x 129
- Features: Level
Details
- Parcel number: 1715281029
- Zoning description: Residential
Construction
Type & style
- Home type: SingleFamily
- Architectural style: Ranch
- Property subtype: Single Family Residence, Residential
Materials
- Frame, Vinyl Siding
- Foundation: Slab
- Roof: Shingle
Condition
- New construction: No
- Year built: 2005
Utilities & green energy
- Sewer: Public Sewer
- Water: Public
- Utilities for property: Cable Available
Community & neighborhood
Security
- Security features: Security System
Location
- Region: Peoria
- Subdivision: Frontier Estates
Other
Other facts
- Road surface type: Paved
Price history
| Date | Event | Price |
|---|---|---|
| 9/8/2023 | Sold | $230,000+0.4%$131/sqft |
Source: | ||
| 8/9/2023 | Pending sale | $229,000$130/sqft |
Source: | ||
| 8/5/2023 | Listed for sale | $229,000+52.7%$130/sqft |
Source: | ||
| 10/27/2011 | Sold | $150,000-6%$85/sqft |
Source: Agent Provided Report a problem | ||
| 8/7/2011 | Price change | $159,500-9.8%$91/sqft |
Source: Honig Realty Inc (dba Coldwell Banker Honig-Bell) #1129079 Report a problem | ||
Public tax history
| Year | Property taxes | Tax assessment |
|---|---|---|
| 2024 | $4,535 -5.7% | $57,540 +8% |
| 2023 | $4,810 +7.6% | $53,280 +8.4% |
| 2022 | $4,470 +3.2% | $49,150 +4% |
Find assessor info on the county website
Neighborhood: 61607
Nearby schools
GreatSchools rating
- 4/10Monroe Elementary SchoolGrades: PK-8Distance: 1.2 mi
- 3/10Limestone Community High SchoolGrades: 9-12Distance: 2.7 mi
Schools provided by the listing agent
- High: Limestone Comm
Source: RMLS Alliance. This data may not be complete. We recommend contacting the local school district to confirm school assignments for this home.

Get pre-qualified for a loan
At Zillow Home Loans, we can pre-qualify you in as little as 5 minutes with no impact to your credit score.An equal housing lender. NMLS #10287.


