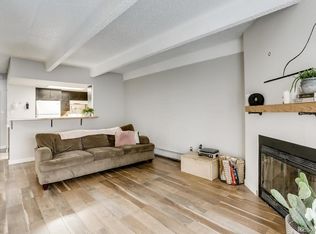Great place. 4th floor in Five-story building. Security entrance, elevator. Outside swimming pool, the enclosed balcony makes the place much bigger and useful. Underground parking. One block from a bus stop, shopping centers, and grocery stores : King Soppers, Sprouts. Section 8 is welcome. *Heat is included* Tenants should qualify by credit and working history.
This property is off market, which means it's not currently listed for sale or rent on Zillow. This may be different from what's available on other websites or public sources.
