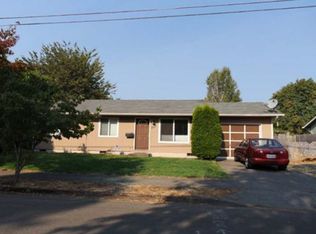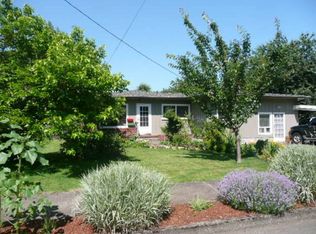Sold
$342,000
1011 S 8th St, Cottage Grove, OR 97424
3beds
1,008sqft
Residential, Single Family Residence
Built in 1992
6,969.6 Square Feet Lot
$354,600 Zestimate®
$339/sqft
$1,706 Estimated rent
Home value
$354,600
$337,000 - $372,000
$1,706/mo
Zestimate® history
Loading...
Owner options
Explore your selling options
What's special
This adorable single level home was completely remodeled in 2019 and has been refreshed from top-to-bottom! Updates include a 30-year composite roof, vinyl windows and laminate flooring. The kitchen is open to the family room and has been tastefully updated with ample cabinetry, granite counters, a roomy breakfast bar, farm sink, new matching Whirlpool oven/range, built-in-microwave, dishwasher and refrigerator with water/ice. The bathroom was recently updated with a new steel bathtub, tile surround and a new vanity. New cadet heaters and thermostats, water heater with an expansion tank in 2023. A door from the eating area leads to the concrete patio and fenced backyard with room for gardening & toys. There is an attached 1-car garage with built-in storage. The gated RV parking area is connected to the backyard for easy access and includes a metal carport. The newly built Harrison Elementary School is around the corner and only 1/3 mile from the house. Bohemia Park is less than a 1/2 mile from the house and is a 14-acre multi-use park featuring an amphitheater with seating for 2,000, picnic shelters, walking trail, 3-acre pond, plaza and playground. This home shows well and is ready to be loved by its new owners! Open House on Sunday March 3rd...1:00 to 3:00pm.
Zillow last checked: 8 hours ago
Listing updated: April 15, 2024 at 09:51am
Listed by:
Galand Haas 541-349-2620,
Keller Williams Realty Eugene and Springfield,
Lisa Frey 541-521-0331,
Keller Williams Realty Eugene and Springfield
Bought with:
Jesse Haffly, 201221936
eXp Realty LLC
Source: RMLS (OR),MLS#: 24540939
Facts & features
Interior
Bedrooms & bathrooms
- Bedrooms: 3
- Bathrooms: 1
- Full bathrooms: 1
- Main level bathrooms: 1
Primary bedroom
- Features: Closet
- Level: Main
- Area: 130
- Dimensions: 10 x 13
Bedroom 2
- Features: Closet
- Level: Main
- Area: 100
- Dimensions: 10 x 10
Bedroom 3
- Features: Closet
- Level: Main
- Area: 80
- Dimensions: 8 x 10
Dining room
- Features: Ceiling Fan, Laminate Flooring
- Level: Main
- Area: 80
- Dimensions: 8 x 10
Kitchen
- Features: Dishwasher, Eat Bar, Family Room Kitchen Combo, L Shaped, Free Standing Range, Free Standing Refrigerator, Granite, Laminate Flooring
- Level: Main
- Area: 100
- Width: 10
Living room
- Features: Laminate Flooring
- Level: Main
- Area: 221
- Dimensions: 13 x 17
Cooling
- None
Appliances
- Included: Dishwasher, Free-Standing Range, Free-Standing Refrigerator, Microwave, Electric Water Heater
Features
- Ceiling Fan(s), Granite, Closet, Eat Bar, Family Room Kitchen Combo, LShaped
- Flooring: Laminate
- Windows: Double Pane Windows, Vinyl Frames
- Basement: Crawl Space
Interior area
- Total structure area: 1,008
- Total interior livable area: 1,008 sqft
Property
Parking
- Total spaces: 1
- Parking features: Driveway, RV Access/Parking, Attached
- Attached garage spaces: 1
- Has uncovered spaces: Yes
Accessibility
- Accessibility features: Garage On Main, Minimal Steps, One Level, Accessibility
Features
- Levels: One
- Stories: 1
- Exterior features: Yard
- Fencing: Fenced
Lot
- Size: 6,969 sqft
- Features: Level, SqFt 7000 to 9999
Details
- Additional structures: RVParking
- Parcel number: 1447448
Construction
Type & style
- Home type: SingleFamily
- Architectural style: Ranch
- Property subtype: Residential, Single Family Residence
Materials
- Lap Siding
- Roof: Composition
Condition
- Updated/Remodeled
- New construction: No
- Year built: 1992
Utilities & green energy
- Sewer: Public Sewer
- Water: Public
Community & neighborhood
Location
- Region: Cottage Grove
Other
Other facts
- Listing terms: Cash,Conventional,FHA,VA Loan
- Road surface type: Paved
Price history
| Date | Event | Price |
|---|---|---|
| 4/15/2024 | Sold | $342,000+2.1%$339/sqft |
Source: | ||
| 3/6/2024 | Pending sale | $335,000$332/sqft |
Source: | ||
| 3/4/2024 | Price change | $335,000-0.7%$332/sqft |
Source: | ||
| 2/22/2024 | Price change | $337,500-0.7%$335/sqft |
Source: | ||
| 2/8/2024 | Price change | $340,000-1.4%$337/sqft |
Source: | ||
Public tax history
| Year | Property taxes | Tax assessment |
|---|---|---|
| 2024 | $3,070 +2.3% | $167,352 +3% |
| 2023 | $3,002 +4% | $162,478 +3% |
| 2022 | $2,886 +2.8% | $157,746 +3% |
Find assessor info on the county website
Neighborhood: 97424
Nearby schools
GreatSchools rating
- 5/10Harrison Elementary SchoolGrades: K-5Distance: 0.3 mi
- 5/10Lincoln Middle SchoolGrades: 6-8Distance: 0.4 mi
- 5/10Cottage Grove High SchoolGrades: 9-12Distance: 0.7 mi
Schools provided by the listing agent
- Elementary: Harrison
- Middle: Lincoln
- High: Cottage Grove
Source: RMLS (OR). This data may not be complete. We recommend contacting the local school district to confirm school assignments for this home.

Get pre-qualified for a loan
At Zillow Home Loans, we can pre-qualify you in as little as 5 minutes with no impact to your credit score.An equal housing lender. NMLS #10287.
Sell for more on Zillow
Get a free Zillow Showcase℠ listing and you could sell for .
$354,600
2% more+ $7,092
With Zillow Showcase(estimated)
$361,692
