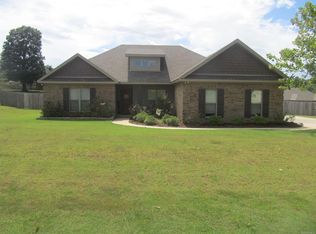Check out this well maintained brick home located in desirable Windmill Ridge subdivision located just off of County Road 40 and only minutes to Prattville, Millbrook and the Interstate. This beautiful home features 4 bedrooms, 2.5 baths with 2080+/- sq ft and a 2-car garage with metal shelving. It offers a very popular split floor plan. Once you enter this home you are welcomed by the extra wide foyer and extra large dining room area with beautiful arched doorways. The living room offers a gas log fireplace with remote start and trey ceilings. The eat-in-kitchen is well designed and includes lots of cabinets, granite counter tops, breakfast bar, all stainless appliances to remain in the home to include the smooth top stove, dishwasher, microwave and refrigerator. This kitchen also has a pass thru to the great room. The half bath is located right off the kitchen for your guest. The Master Suite is large and offers plenty of space with trey ceilings. The master bath features double sinks, a garden tub, separate tiled shower, a toilet closet, a large walk in closet and plenty of cabinets and drawers. Laminate hardwood in the great room, dining room and kitchen. Bathrooms are tiled and carpet in the bedrooms. Outdoors you will find the perfect covered back porch with a wood burning fireplace, curtains and rods already in place for you, an additional covered grilling area, privacy fence, detached storage building and a 2-car carport cover. It also has the extras...Door Bell Camera and Spray Foam Insulation. This is a fantastic, quiet subdivision tucked in off the main roads so there is not all that traffic and road noise!
This property is off market, which means it's not currently listed for sale or rent on Zillow. This may be different from what's available on other websites or public sources.
