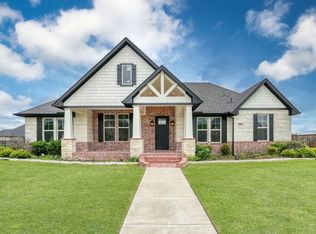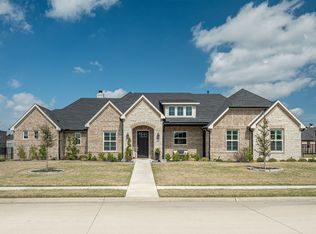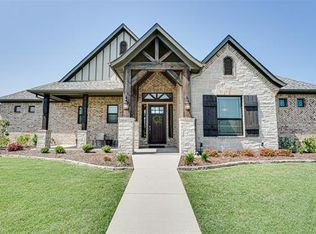Sold on 05/13/25
Price Unknown
1011 Rennard St, Caddo Mills, TX 75135
4beds
3,070sqft
Single Family Residence
Built in 2018
0.5 Acres Lot
$728,900 Zestimate®
$--/sqft
$3,852 Estimated rent
Home value
$728,900
$627,000 - $846,000
$3,852/mo
Zestimate® history
Loading...
Owner options
Explore your selling options
What's special
What a GEM! This immaculate 4 bedroom, 3.5 bathroom transitional style custom residence is on one of the larger 0.5 acres lots in The Mills, offering ample space for outdoor enjoyment. This home is move-in ready and priced to sell quickly. When you step inside, you will discover an open concept living space featuring a spacious great room with vaulted ceilings, wood beams, and abundant natural light. The kitchen is a chef's dream, equipped with a 5-burner gas range, stainless steel appliances, and sleek quartz countertops. Off the front entryway, you will find a dedicated office space, perfect for remote work. The master suite is designed for relaxation with an oversized soaking tub, walk-in shower, and dual vanities. There is also a secondary master with a private outdoor entrance that could be used as an in-law suite. Outside, no detail is left behind. The backyard offers a wood burning fireplace, an inground pool with an oversized spa and travertine decking. Surrounding the back yard oasis is a custom wooden privacy fence with two large gates. That's not all, there is also a custom 30x40 foam insulated shop with a mezzanine for additional storage.
Zillow last checked: 8 hours ago
Listing updated: June 19, 2025 at 07:33pm
Listed by:
Kayleigh Parker 0778937 972-396-9100,
RE/MAX Four Corners 972-396-9100
Bought with:
Bayli Parr
RE/MAX Four Corners
Kayleigh Parker, 0778937
RE/MAX Four Corners
Source: NTREIS,MLS#: 20822277
Facts & features
Interior
Bedrooms & bathrooms
- Bedrooms: 4
- Bathrooms: 4
- Full bathrooms: 3
- 1/2 bathrooms: 1
Primary bedroom
- Features: Ceiling Fan(s), En Suite Bathroom, Bath in Primary Bedroom, Sitting Area in Primary
- Level: First
- Dimensions: 19 x 16
Primary bedroom
- Features: Ceiling Fan(s), Walk-In Closet(s)
- Level: First
- Dimensions: 14 x 12
Bedroom
- Features: Ceiling Fan(s), En Suite Bathroom, Walk-In Closet(s)
- Level: First
- Dimensions: 13 x 11
Bedroom
- Features: Ceiling Fan(s), En Suite Bathroom, Walk-In Closet(s)
- Level: First
- Dimensions: 12 x 12
Primary bathroom
- Features: Built-in Features, Closet Cabinetry, Double Vanity, En Suite Bathroom, Garden Tub/Roman Tub, Bath in Primary Bedroom, Multiple Shower Heads, Separate Shower
- Level: First
Dining room
- Level: First
- Dimensions: 13 x 11
Kitchen
- Features: Breakfast Bar, Built-in Features, Eat-in Kitchen, Kitchen Island, Pantry, Stone Counters, Walk-In Pantry
- Level: First
- Dimensions: 17 x 16
Laundry
- Features: Built-in Features, Utility Sink
- Level: First
- Dimensions: 11 x 7
Living room
- Features: Ceiling Fan(s), Fireplace
- Level: First
- Dimensions: 20 x 17
Office
- Features: Ceiling Fan(s)
- Level: First
- Dimensions: 13 x 1
Heating
- Central, Electric, Heat Pump, Zoned
Cooling
- Central Air, Ceiling Fan(s), Electric, Zoned
Appliances
- Included: Some Gas Appliances, Convection Oven, Dishwasher, Electric Oven, Gas Cooktop, Disposal, Microwave, Plumbed For Gas, Refrigerator, Tankless Water Heater, Vented Exhaust Fan
Features
- Built-in Features, Chandelier, Cathedral Ceiling(s), Dry Bar, Decorative/Designer Lighting Fixtures, Double Vanity, Eat-in Kitchen, Granite Counters, High Speed Internet, In-Law Floorplan, Kitchen Island, Multiple Master Suites, Open Floorplan, Pantry, Vaulted Ceiling(s), Natural Woodwork, Walk-In Closet(s), Wired for Sound
- Flooring: Carpet, Ceramic Tile
- Windows: Window Coverings
- Has basement: No
- Number of fireplaces: 2
- Fireplace features: Gas Starter, Living Room, Masonry, Propane, Wood Burning
Interior area
- Total interior livable area: 3,070 sqft
Property
Parking
- Total spaces: 4
- Parking features: Additional Parking, Concrete, Driveway, Garage, Garage Door Opener, Oversized, Garage Faces Side, Storage
- Attached garage spaces: 2
- Covered spaces: 4
- Has uncovered spaces: Yes
Features
- Levels: One
- Stories: 1
- Patio & porch: Covered
- Exterior features: Lighting, Private Entrance, Private Yard, Rain Gutters, Storage
- Has private pool: Yes
- Pool features: Fenced, Gunite, Heated, In Ground, Pool, Private, Pool/Spa Combo, Waterfall, Water Feature
- Fencing: Back Yard,Gate,Privacy,Wood
Lot
- Size: 0.50 Acres
- Features: Back Yard, Lawn, Landscaped, Subdivision, Sprinkler System
Details
- Additional structures: Workshop
- Parcel number: 226585
Construction
Type & style
- Home type: SingleFamily
- Architectural style: Traditional,Detached
- Property subtype: Single Family Residence
Materials
- Foundation: Slab
- Roof: Composition
Condition
- Year built: 2018
Utilities & green energy
- Sewer: Public Sewer
- Water: Public
- Utilities for property: Sewer Available, Water Available
Community & neighborhood
Community
- Community features: Curbs, Sidewalks
Location
- Region: Caddo Mills
- Subdivision: Mills Ph 1
HOA & financial
HOA
- Has HOA: Yes
- HOA fee: $300 annually
- Services included: Maintenance Grounds
- Association name: S. Clements
- Association phone: 469-853-7952
Other
Other facts
- Listing terms: Cash,Conventional,FHA,VA Loan
Price history
| Date | Event | Price |
|---|---|---|
| 5/13/2025 | Sold | -- |
Source: NTREIS #20822277 Report a problem | ||
| 4/21/2025 | Pending sale | $799,000$260/sqft |
Source: NTREIS #20822277 Report a problem | ||
| 4/10/2025 | Contingent | $799,000$260/sqft |
Source: NTREIS #20822277 Report a problem | ||
| 2/1/2025 | Listed for sale | $799,000$260/sqft |
Source: NTREIS #20822277 Report a problem | ||
| 10/22/2024 | Listing removed | $799,000$260/sqft |
Source: NTREIS #20720657 Report a problem | ||
Public tax history
| Year | Property taxes | Tax assessment |
|---|---|---|
| 2025 | -- | $709,630 -1.8% |
| 2024 | $14,987 -9% | $722,427 -0.2% |
| 2023 | $16,477 +6.4% | $723,860 +17.5% |
Find assessor info on the county website
Neighborhood: 75135
Nearby schools
GreatSchools rating
- 7/10Kathryn Griffis Elementary SchoolGrades: PK-4Distance: 1.4 mi
- 9/10Caddo Mills Middle SchoolGrades: 7-8Distance: 2.6 mi
- 6/10Caddo Mills High SchoolGrades: 9-12Distance: 1 mi
Schools provided by the listing agent
- Elementary: Kathryn Griffis
- Middle: Caddomills
- High: Caddomills
- District: Caddo Mills ISD
Source: NTREIS. This data may not be complete. We recommend contacting the local school district to confirm school assignments for this home.
Get a cash offer in 3 minutes
Find out how much your home could sell for in as little as 3 minutes with a no-obligation cash offer.
Estimated market value
$728,900
Get a cash offer in 3 minutes
Find out how much your home could sell for in as little as 3 minutes with a no-obligation cash offer.
Estimated market value
$728,900


