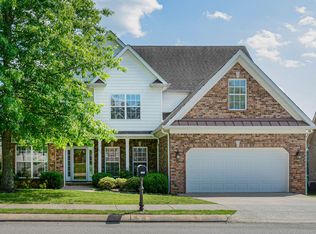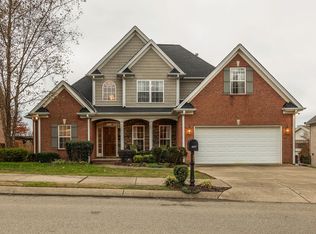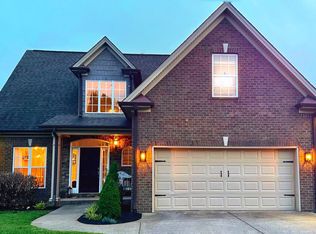Closed
$531,500
1011 Red Pepper Rdg, Spring Hill, TN 37174
4beds
2,467sqft
Single Family Residence, Residential
Built in 2006
7,405.2 Square Feet Lot
$517,200 Zestimate®
$215/sqft
$2,286 Estimated rent
Home value
$517,200
$476,000 - $564,000
$2,286/mo
Zestimate® history
Loading...
Owner options
Explore your selling options
What's special
Welcome to 1011 Red Pepper Ridge; a beautifully updated home in the heart of Spring Hill that blends style, comfort, and smart upgrades. Inside, you'll find fresh paint throughout, updated flooring throughout, new windows with a lifetime transferable warranty, and updated blinds also under lifetime warranty. The fully renovated kitchen boasts a gas double oven and stovetop, a custom range hood, a double-door pantry, and updated exhaust fans in each bathroom. Bathrooms have also been completely refreshed with modern finishes.
Step outside to your private oasis: a brand-new composite deck with metal railings, Bluetooth deck speakers, landscape lighting, and a hardtop gazebo with ceiling fan and lights, perfect for entertaining or relaxing. A new decorative patio door opens to the fenced backyard lined with privacy trees, enhanced by a metal fence and added peace of mind from gutter guards installed just a few years ago.
Enjoy cozy evenings in the living room featuring a remote-start gas fireplace, where the 55” TV and soundbar remain. The upstairs media/bonus room is an ideal retreat; everything in the room can be included! You'll also love the added character throughout: decorative wainscoting, bead board, updated hallway lighting, new light fixtures, and upgraded vent registers, GFCIs, outlets, and switch plates. Practical touches continue with added storage in the laundry room and garage, and a nearly brand-new water heater installed just 4 months ago.
To top it off, this home includes a one-year Platinum Home Warranty from Old Republic Home Protection for added peace of mind. Appliances, including the washer, dryer, and refrigerator, are negotiable.
Don’t miss your chance to own this move-in-ready gem with thoughtful updates and incredible outdoor living spaces just walking distance from the UAW Fitness facility with walking track and basketball court! Schedule your private showing today!
Zillow last checked: 8 hours ago
Listing updated: August 21, 2025 at 02:17pm
Listing Provided by:
Leigh Gillig 615-300-5788,
Keller Williams Realty
Bought with:
Anna Lauren Hesson, 363238
Ten Oaks Real Estate
RL Hesson, 356022
Ten Oaks Real Estate
Source: RealTracs MLS as distributed by MLS GRID,MLS#: 2957690
Facts & features
Interior
Bedrooms & bathrooms
- Bedrooms: 4
- Bathrooms: 3
- Full bathrooms: 3
- Main level bedrooms: 1
Heating
- Central, Natural Gas
Cooling
- Ceiling Fan(s), Central Air, Electric
Appliances
- Included: Double Oven, Gas Range, Dishwasher, Microwave
- Laundry: Electric Dryer Hookup, Washer Hookup
Features
- Ceiling Fan(s), Entrance Foyer, High Ceilings, Pantry, Walk-In Closet(s), High Speed Internet
- Flooring: Wood, Tile
- Basement: None,Crawl Space
- Number of fireplaces: 1
- Fireplace features: Living Room
Interior area
- Total structure area: 2,467
- Total interior livable area: 2,467 sqft
- Finished area above ground: 2,467
Property
Parking
- Total spaces: 2
- Parking features: Garage Door Opener, Garage Faces Front, Driveway
- Attached garage spaces: 2
- Has uncovered spaces: Yes
Features
- Levels: Two
- Stories: 2
- Patio & porch: Porch, Covered, Deck
- Fencing: Back Yard
Lot
- Size: 7,405 sqft
- Dimensions: 69.38 x 100.51
Details
- Parcel number: 028A D 05500 000
- Special conditions: Standard
Construction
Type & style
- Home type: SingleFamily
- Property subtype: Single Family Residence, Residential
Materials
- Brick
- Roof: Shingle
Condition
- New construction: No
- Year built: 2006
Utilities & green energy
- Sewer: Public Sewer
- Water: Public
- Utilities for property: Electricity Available, Natural Gas Available, Water Available, Underground Utilities
Green energy
- Energy efficient items: Thermostat
Community & neighborhood
Security
- Security features: Smoke Detector(s)
Location
- Region: Spring Hill
- Subdivision: Laurels At Town Center
HOA & financial
HOA
- Has HOA: Yes
- HOA fee: $20 monthly
- Amenities included: Sidewalks, Underground Utilities
- Services included: Maintenance Grounds
Price history
| Date | Event | Price |
|---|---|---|
| 8/20/2025 | Sold | $531,500+0.3%$215/sqft |
Source: | ||
| 8/5/2025 | Pending sale | $529,900$215/sqft |
Source: | ||
| 7/25/2025 | Listed for sale | $529,900+86%$215/sqft |
Source: | ||
| 6/1/2015 | Sold | $284,900+16.3%$115/sqft |
Source: | ||
| 7/13/2013 | Listing removed | $244,900$99/sqft |
Source: Hodges and Fooshee Realty, Inc #1445108 Report a problem | ||
Public tax history
| Year | Property taxes | Tax assessment |
|---|---|---|
| 2025 | $2,781 | $105,000 |
| 2024 | $2,781 | $105,000 |
| 2023 | $2,781 | $105,000 |
Find assessor info on the county website
Neighborhood: 37174
Nearby schools
GreatSchools rating
- 6/10Spring Hill Elementary SchoolGrades: PK-4Distance: 0.5 mi
- 6/10Spring Hill Middle SchoolGrades: 5-8Distance: 1.9 mi
- 4/10Spring Hill High SchoolGrades: 9-12Distance: 2.8 mi
Schools provided by the listing agent
- Elementary: Spring Hill Elementary
- Middle: Spring Hill Middle School
- High: Spring Hill High School
Source: RealTracs MLS as distributed by MLS GRID. This data may not be complete. We recommend contacting the local school district to confirm school assignments for this home.
Get a cash offer in 3 minutes
Find out how much your home could sell for in as little as 3 minutes with a no-obligation cash offer.
Estimated market value$517,200
Get a cash offer in 3 minutes
Find out how much your home could sell for in as little as 3 minutes with a no-obligation cash offer.
Estimated market value
$517,200


