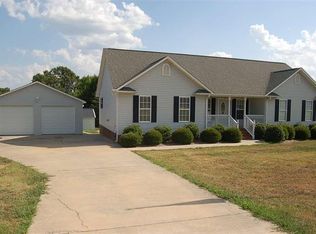Custom built home that is 3,219 square feet with a 758 square feet garage and 900 square feet of covered concrete porches. The property consists of a mixture of fields and timber woods, allowing numerous opportunities for outdoor recreation. There are two ponds on the property, one including a dock. The property also has a 1,200 square feet insulated shop, with an additional 1,520 square feet concrete patio, including a fire pit area. The location offers great schools, shopping, and close proximity to interstates. The Zillow zestimate is only recognizing our 4.93 acre track of land. It is missing the building and 33 acres.
This property is off market, which means it's not currently listed for sale or rent on Zillow. This may be different from what's available on other websites or public sources.
