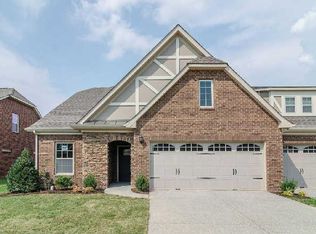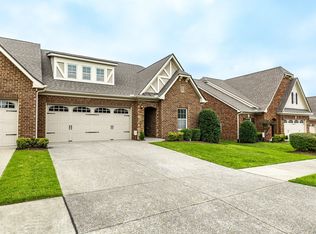Closed
$514,900
1011 Prestwick Ln, Gallatin, TN 37066
2beds
1,729sqft
Zero Lot Line, Residential
Built in 2013
6,098.4 Square Feet Lot
$496,300 Zestimate®
$298/sqft
$2,811 Estimated rent
Home value
$496,300
$471,000 - $521,000
$2,811/mo
Zestimate® history
Loading...
Owner options
Explore your selling options
What's special
Welcome to 1011 Prestwick Lane! This single level unit is located in the beautiful golf & lakeside community of Foxland Harbor Villas. This villa has 2 bedrooms & 2 full bathrooms with an open floor plan. Hardwoods and tile throughout! A beautiful attached sunroom, covered patio & fenced backyard will have you all ready to enjoy any season in the sun. It's a close walk from your front door to the clubhouse and first tee! Oversized garage with lots of storage. Attic space can be finished off for additional storage, a bonus room or potentially add a bed & bath. Golf & social memberships are available & include 2 golf courses, swimming pool, 2 gyms & clubhouse amenities. HOA includes internet, cable, weekly landscaping, exterior maintenance & emails are often sent for social invitations. Seller is motivated so come make this one your own!
Zillow last checked: 8 hours ago
Listing updated: May 14, 2024 at 04:21pm
Listing Provided by:
Kimberly McFadden 615-557-3414,
simpliHOM
Bought with:
Veronica Blaylock, 347622
Benchmark Realty, LLC
Source: RealTracs MLS as distributed by MLS GRID,MLS#: 2570817
Facts & features
Interior
Bedrooms & bathrooms
- Bedrooms: 2
- Bathrooms: 2
- Full bathrooms: 2
- Main level bedrooms: 2
Bedroom 1
- Features: Suite
- Level: Suite
- Area: 182 Square Feet
- Dimensions: 14x13
Bedroom 2
- Features: Walk-In Closet(s)
- Level: Walk-In Closet(s)
- Area: 143 Square Feet
- Dimensions: 13x11
Dining room
- Features: Combination
- Level: Combination
- Area: 140 Square Feet
- Dimensions: 14x10
Kitchen
- Area: 195 Square Feet
- Dimensions: 15x13
Living room
- Features: Combination
- Level: Combination
- Area: 168 Square Feet
- Dimensions: 14x12
Heating
- Central, Natural Gas
Cooling
- Central Air, Electric
Appliances
- Included: Dishwasher, Disposal, Microwave, Built-In Electric Oven, Electric Range
Features
- Ceiling Fan(s), Walk-In Closet(s), Primary Bedroom Main Floor, High Speed Internet
- Flooring: Wood, Tile
- Basement: Slab
- Has fireplace: No
Interior area
- Total structure area: 1,729
- Total interior livable area: 1,729 sqft
- Finished area above ground: 1,729
Property
Parking
- Total spaces: 4
- Parking features: Garage Door Opener, Garage Faces Front, Driveway
- Attached garage spaces: 2
- Uncovered spaces: 2
Features
- Levels: One
- Stories: 1
- Patio & porch: Patio, Covered, Porch
- Pool features: Association
- Fencing: Back Yard
Lot
- Size: 6,098 sqft
- Features: Level
Details
- Parcel number: 147B F 01000 000
- Special conditions: Standard
Construction
Type & style
- Home type: SingleFamily
- Architectural style: Contemporary
- Property subtype: Zero Lot Line, Residential
Materials
- Brick
- Roof: Shingle
Condition
- New construction: No
- Year built: 2013
Utilities & green energy
- Sewer: Public Sewer
- Water: Public
- Utilities for property: Electricity Available, Water Available, Underground Utilities
Community & neighborhood
Location
- Region: Gallatin
- Subdivision: Foxland Harbor
HOA & financial
HOA
- Has HOA: Yes
- HOA fee: $450 monthly
- Amenities included: Clubhouse, Fitness Center, Golf Course, Pool, Underground Utilities
- Services included: Maintenance Structure, Maintenance Grounds, Internet, Trash
Price history
| Date | Event | Price |
|---|---|---|
| 5/10/2024 | Sold | $514,900$298/sqft |
Source: | ||
| 4/12/2024 | Contingent | $514,900$298/sqft |
Source: | ||
| 2/28/2024 | Price change | $514,900-0.8%$298/sqft |
Source: | ||
| 1/17/2024 | Price change | $518,9000%$300/sqft |
Source: | ||
| 11/30/2023 | Price change | $519,000-0.1%$300/sqft |
Source: | ||
Public tax history
| Year | Property taxes | Tax assessment |
|---|---|---|
| 2024 | $1,859 -6.4% | $95,300 +46.4% |
| 2023 | $1,986 -0.3% | $65,075 -75% |
| 2022 | $1,993 +35.4% | $260,300 |
Find assessor info on the county website
Neighborhood: 37066
Nearby schools
GreatSchools rating
- 9/10Jack Anderson Elementary STEM SchoolGrades: PK-5Distance: 2.3 mi
- 8/10Station Camp Middle SchoolGrades: 6-8Distance: 2.3 mi
- 7/10Station Camp High SchoolGrades: 9-12Distance: 2.3 mi
Schools provided by the listing agent
- Elementary: Jack Anderson Elementary
- Middle: Station Camp Middle School
- High: Station Camp High School
Source: RealTracs MLS as distributed by MLS GRID. This data may not be complete. We recommend contacting the local school district to confirm school assignments for this home.
Get a cash offer in 3 minutes
Find out how much your home could sell for in as little as 3 minutes with a no-obligation cash offer.
Estimated market value$496,300
Get a cash offer in 3 minutes
Find out how much your home could sell for in as little as 3 minutes with a no-obligation cash offer.
Estimated market value
$496,300

