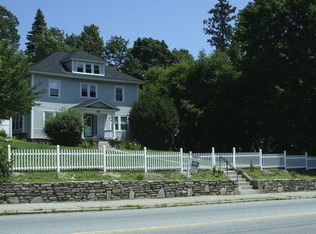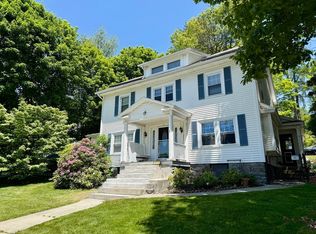Stately 5bdr, 2.5 bath colonial near Tatnuck Square, over 3000sqft ! Beautiful hardwoods on 1st and 2nd floor. Fully finished 3rd floor, with full bath. Large front to back fire placed living area w/sunroom, formal dining room and updated eat in kitchen! Sweeping views from the front deck overlooking Pleasant St. Freshly painted and ready for you to move in!! Bedrooms are all spacious, 4 on the 2nd floor! If you need a large home this is it! Updated furnace,water tank, replacement windows and 1st floor laundry room.
This property is off market, which means it's not currently listed for sale or rent on Zillow. This may be different from what's available on other websites or public sources.

