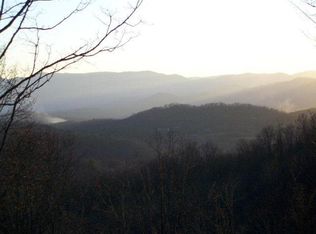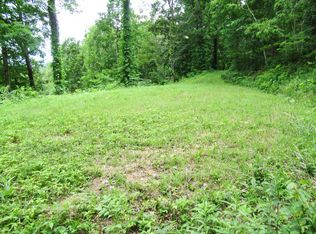Stunning Custom Home with breathtaking long range views from almost every room! Over 3,800 sq ft finished under roof! Plenty of room for you and your guests to spread out with 5 separate Sleeping Rooms and 4 1/2 Bathrooms. Spacious Chef's Kitchen complete with a 48" Thermador gas range, gorgeous granite and custom wood bar top. Beautiful living room with gas logs, rock hearth, wood accent beams and soaring ceiling. Main level has Master Suite, Kitchen, Dining, Living Room, Laundry and 1/2 bath. Upstairs you will find 2 very large Bedrooms and Full Bath. Recently finished basement has a Bedroom, Family Room, Office Area, Kitchenette and a Full Bath. Over the garage is roomy and luxurious studio apartment with a Full Bath and Kitchenette. Additional features include: 1,000+ sq ft of Trex composite deck, paved driveway, oversized 2 car garage with storage rooms, timber frame porte cochere on the front, timber frame porch on the back and covered outdoor dining room. Easy year around access on state maintained paved roads and only 4 miles to town! Gas range, dual fuel heat pump, tankless water heater and grill are connected to propane. Move in ready and many furnishings are negotiable!
This property is off market, which means it's not currently listed for sale or rent on Zillow. This may be different from what's available on other websites or public sources.

