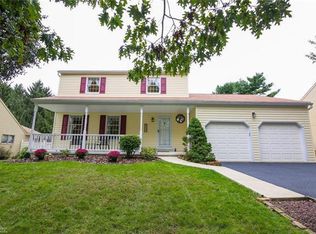Sold for $449,900
$449,900
1011 Oldstone Rd, Allentown, PA 18103
3beds
2,401sqft
Single Family Residence
Built in 1983
10,193.04 Square Feet Lot
$495,300 Zestimate®
$187/sqft
$3,034 Estimated rent
Home value
$495,300
$471,000 - $520,000
$3,034/mo
Zestimate® history
Loading...
Owner options
Explore your selling options
What's special
**OPEN HOUSE CANCELLED**Welcome home to 1011 Oldstone Road! You’ll be amazed by the amount of living and storage space in this spacious, well-designed home. Open-concept living and dining rooms flow into the octagonal sunroom, the perfect place to enjoy views of the recently refurbished inground pool. Unique features, such as vaulted ceilings and a fun loft area add to the character of this newly updated home. Freshly painted throughout, new flooring/carpeting, new lighting fixtures, new garage doors, and 3 newly renovated bathrooms make this home move-in ready! In the kitchen, you’ll find a new stainless steel cooktop hood, along with recently updated stove and dishwasher. A cozy family room with gas fireplace/stove can be found on the lower level and leads out to a concrete patio, pool, and fenced-in backyard. Also on this level are a half bath, large storage closet, laundry/mud room and garage entrance. Upstairs, find 3 bedrooms, including a primary suite with full bath, and an additional full bath, plus the loft space. Storage space is aplenty, with an oversized garage, basement, and a huge attic space accessible from the loft, which could be converted into additional living space. Solid 2x6 construction, efficient dual zoned gas heat and central AC. Located in the popular Saddlebrook neighborhood of Salisbury Township within minutes of Lehigh Valley Hospital, shopping, and major commuting routes!
Zillow last checked: 8 hours ago
Listing updated: June 10, 2024 at 11:30am
Listed by:
Amy Machulsky 610-442-0960,
BHHS Fox & Roach Macungie,
Mick Seislove 610-657-1758,
BHHS Fox & Roach Macungie
Bought with:
Brenda Fortna, RS127260A
RE/MAX Real Estate
Source: GLVR,MLS#: 737938 Originating MLS: Lehigh Valley MLS
Originating MLS: Lehigh Valley MLS
Facts & features
Interior
Bedrooms & bathrooms
- Bedrooms: 3
- Bathrooms: 3
- Full bathrooms: 2
- 1/2 bathrooms: 1
Primary bedroom
- Level: Second
- Dimensions: 13.00 x 14.00
Bedroom
- Level: Second
- Dimensions: 11.50 x 12.00
Bedroom
- Level: Second
- Dimensions: 11.50 x 12.00
Primary bathroom
- Level: Second
- Dimensions: 7.00 x 9.00
Dining room
- Level: First
- Dimensions: 15.00 x 13.00
Family room
- Level: Lower
- Dimensions: 23.50 x 13.00
Foyer
- Level: First
- Dimensions: 8.00 x 8.00
Other
- Level: Second
- Dimensions: 8.50 x 7.00
Half bath
- Level: Lower
- Dimensions: 3.00 x 6.00
Kitchen
- Level: First
- Dimensions: 17.50 x 15.00
Laundry
- Level: Lower
- Dimensions: 15.00 x 6.50
Living room
- Level: First
- Dimensions: 22.00 x 12.50
Other
- Description: Storage Room
- Level: Lower
- Dimensions: 6.00 x 7.00
Other
- Description: Loft
- Level: Second
- Dimensions: 13.00 x 17.50
Sunroom
- Level: First
- Dimensions: 13.00 x 16.00
Heating
- Baseboard, Electric, Forced Air, Gas
Cooling
- Central Air
Appliances
- Included: Dishwasher, Electric Dryer, Electric Oven, Gas Water Heater, Washer
- Laundry: Electric Dryer Hookup, Lower Level
Features
- Attic, Dining Area, Separate/Formal Dining Room, Eat-in Kitchen, Family Room Lower Level, Loft, Storage, Vaulted Ceiling(s)
- Flooring: Carpet, Ceramic Tile, Laminate, Luxury Vinyl, Luxury VinylPlank, Resilient, Vinyl
- Basement: Partial
- Has fireplace: Yes
- Fireplace features: Family Room
Interior area
- Total interior livable area: 2,401 sqft
- Finished area above ground: 2,401
- Finished area below ground: 0
Property
Parking
- Total spaces: 2
- Parking features: Attached, Garage, Garage Door Opener
- Attached garage spaces: 2
Features
- Levels: Multi/Split
- Stories: 2
- Patio & porch: Deck, Patio
- Exterior features: Deck, Fence, Pool, Patio
- Has private pool: Yes
- Pool features: In Ground
- Fencing: Yard Fenced
Lot
- Size: 10,193 sqft
Details
- Parcel number: 549600650111001
- Zoning: R3-MEDIUM - LOW DENSITY R
- Special conditions: None
Construction
Type & style
- Home type: SingleFamily
- Architectural style: Split Level
- Property subtype: Single Family Residence
Materials
- Aluminum Siding, Brick
- Roof: Asphalt,Fiberglass
Condition
- Year built: 1983
Utilities & green energy
- Sewer: Public Sewer
- Water: Public
Community & neighborhood
Location
- Region: Allentown
- Subdivision: Saddlebrook
Other
Other facts
- Listing terms: Cash,Conventional,FHA,VA Loan
- Ownership type: Fee Simple
Price history
| Date | Event | Price |
|---|---|---|
| 6/7/2024 | Sold | $449,900$187/sqft |
Source: | ||
| 5/18/2024 | Pending sale | $449,900$187/sqft |
Source: | ||
| 5/15/2024 | Listed for sale | $449,900$187/sqft |
Source: | ||
Public tax history
| Year | Property taxes | Tax assessment |
|---|---|---|
| 2025 | $7,761 +7.7% | $239,600 |
| 2024 | $7,209 +5.4% | $239,600 |
| 2023 | $6,839 | $239,600 |
Find assessor info on the county website
Neighborhood: Dorneyville
Nearby schools
GreatSchools rating
- 6/10Salisbury Middle SchoolGrades: 5-8Distance: 1.2 mi
- 6/10Salisbury Senior High SchoolGrades: 9-12Distance: 3.7 mi
- 5/10Salisbury Elementary SchoolGrades: K-4Distance: 4.4 mi
Schools provided by the listing agent
- District: Salisbury
Source: GLVR. This data may not be complete. We recommend contacting the local school district to confirm school assignments for this home.
Get a cash offer in 3 minutes
Find out how much your home could sell for in as little as 3 minutes with a no-obligation cash offer.
Estimated market value$495,300
Get a cash offer in 3 minutes
Find out how much your home could sell for in as little as 3 minutes with a no-obligation cash offer.
Estimated market value
$495,300
