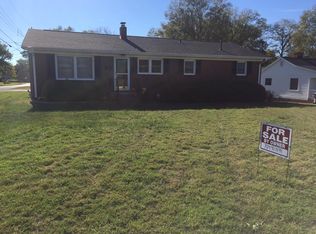You can have your cake and eat it too!!! Beautiful home with 10 acres IN TOWN! Plenty of room to roam with the convenience of shopping and interstate travel. This brick home features 3 bedrooms and 2 full baths. The kitchen has granite countertops, tile backsplash, large tile flooring, tons of cabinets with the beautiful white rustic finish. On the other side of the bar is the breakfast area. But there is also a separate dining room, right off the foyer. The dining room is large enough for your farm table and also another piece of large furniture. The great room is open to the dining room and features a trey ceiling, wood floors, gas fireplace, built-ins, and access to the covered back patio. The bedrooms are all a generous size, with the Master bedroom having it's own access to the covered back patio. The Master bathroom is a large Texas style bath (Ushaped) with his and her vanities, his and her closets, a water closet, and a large garden tub. Other features not mentioned inside the home would include the oversized laundry room with sink, cabinets, and extra counterspace for folding clothes, AND ALSO a large utility closet off the kitchen that includes a large pantry. Exterior features include first and foremost, A BRAND NEW ROOF, but also, a large covered front porch, a large covered back porch (with brand new awning), attached storage off of the carport, a 24x30 wired workshop, and a 20x20 pole barn, OH and approximately 10 ACRES.
This property is off market, which means it's not currently listed for sale or rent on Zillow. This may be different from what's available on other websites or public sources.

