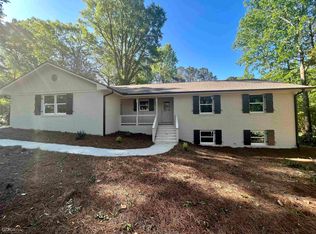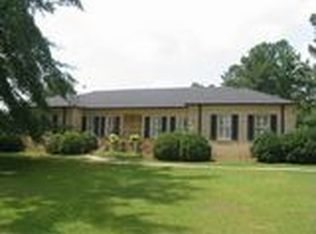RARE FIND in Oconee County under $400K in NORTHWEST WOODS! Award Winning Oconee Schools!! Sprawling RANCH on FULL BASEMENT! You will love this beautiful home nestled on 2+ beautiful acres and conveniently located right off the Oconee Connector near Epps Bridge Shopping. You will immediately feel at home in this charming 4 Bedroom & 3 Bath home with the MASTER ON THE MAIN. Beautiful hardwood flooring throughout the main living area and NEW CARPET in bedrooms on the main level. Tons of natural light. All living spaces are large beginning with the family room with a wall to wall masonry fireplace. Perfect for entertaining friends and family. The kitchen is inviting with stainless appliances, plenty of cabinetry, a cozy window seat and an eat-in breakfast area. Three LARGE bedrooms and 2 full baths on the main level including the MASTER suite. A large dining area, living area with built-ins which could be converted into an "at home" office area or playroom and laundry room complete the main level. The FULL BASEMENT has SO MUCH POTENTIAL with finished space including an additional bedroom and full bath, a full kitchen and the workshop of your dreams! Plenty of storage, as well. The exterior of the home features a 2+ Acre level lot with a rocking chair front porch and large deck with a wooded private backyard. There is no seller's disclosure. The home is selling AS IS. There is also a 30' camper on the property that is for sale under a separate bill of sale. This won't last long! House will be shown Friday, 4/16 at 9:00AM - Sunday, 4/18 at 6:00. Offers must be submitted no later than 8:00PM on Sunday. Offers will be reviewed by seller on Monday 4/19.
This property is off market, which means it's not currently listed for sale or rent on Zillow. This may be different from what's available on other websites or public sources.

