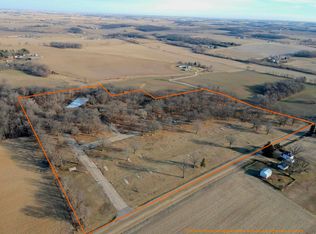Sold for $320,000
$320,000
1011 N Dakota Rd, Ridott, IL 61067
3beds
2,718sqft
Single Family Residence
Built in 2006
2 Acres Lot
$360,400 Zestimate®
$118/sqft
$2,381 Estimated rent
Home value
$360,400
Estimated sales range
Not available
$2,381/mo
Zestimate® history
Loading...
Owner options
Explore your selling options
What's special
This charming rural residence in the Dakota School District features 3 bedrooms, 3 full bathrooms, and a 2-car garage along with a peaceful 2 acre yard. As you step inside, the warmth of oak hardwood floors along with all of the natural light welcomes you into the main living areas, creating a continuous flow throughout the open-concept design. The kitchen is fully equipped with hickory cabinets, a pantry, and stainless steel appliances. The open layout encourages connection, allowing you to effortlessly transition from cooking to entertaining. Rounding out the rest of the main floor you will find 3 bedrooms, 2 with new carpet, installed Dec 2023. The primary bedroom has an ensuite and there is also the convenience of a first-floor laundry room. Descending to the lower level, the finished walkout basement expands the living space and offers versatile options for entertainment and recreation. A spacious rec room provides the ideal setting for gatherings or game nights. An additional bonus room in the basement can be tailored to suit your specific needs – whether it be a home office, gym, or hobby space. Abundant storage space ensures that everything has its place, keeping the home organized and clutter-free. Stepping outside, The large deck is the perfect spot for outdoor dining, morning coffee, or simply unwinding after a long day. With steps leading down to the yard, it seamlessly connects the indoor and outdoor living spaces. A stamped concrete patio with a fire pit adds a touch of charm to the outdoor space to enjoy the 2 acre yard with mature trees. What sets this property apart is its location, in the Dakota School District, marked by its rural setting which offers a sense of peacefulness and privacy and a stunning view of the night sky. Solar panels on the home are leased and available for transfer to the new owner.
Zillow last checked: 8 hours ago
Listing updated: July 19, 2024 at 10:23am
Listed by:
Kayla Block 815-475-8060,
Fawn Ridge Real Estate Co.
Bought with:
Kimberly Taylor, 471013351
Nexthome First Class
Source: NorthWest Illinois Alliance of REALTORS®,MLS#: 202403160
Facts & features
Interior
Bedrooms & bathrooms
- Bedrooms: 3
- Bathrooms: 3
- Full bathrooms: 3
- Main level bathrooms: 2
- Main level bedrooms: 3
Primary bedroom
- Level: Main
- Area: 179.61
- Dimensions: 13.7 x 13.11
Bedroom 2
- Level: Main
- Area: 124.2
- Dimensions: 10.8 x 11.5
Bedroom 3
- Level: Main
- Area: 138.37
- Dimensions: 10.1 x 13.7
Dining room
- Level: Main
- Area: 151.96
- Dimensions: 13.1 x 11.6
Family room
- Level: Basement
- Area: 442.5
- Dimensions: 29.5 x 15
Living room
- Level: Main
- Area: 238.28
- Dimensions: 16.1 x 14.8
Heating
- Forced Air, Propane
Cooling
- Central Air
Appliances
- Included: Disposal, Dishwasher, Dryer, Microwave, Refrigerator, Stove/Cooktop, Washer, Water Softener, LP Gas Tank, LP Gas Water Heater
- Laundry: Main Level
Features
- Solid Surface Counters
- Basement: Basement Entrance,Full,Finished
- Has fireplace: Yes
- Fireplace features: Gas, Fire-Pit/Fireplace
Interior area
- Total structure area: 2,718
- Total interior livable area: 2,718 sqft
- Finished area above ground: 1,634
- Finished area below ground: 1,084
Property
Parking
- Total spaces: 2
- Parking features: Attached, Garage Door Opener, Gravel, Shared
- Garage spaces: 2
Features
- Patio & porch: Deck, Patio-Stamp Concrete
- Has view: Yes
- View description: Country
Lot
- Size: 2 Acres
- Features: County Taxes, Rural
Details
- Parcel number: 071425100018
- Other equipment: TV Antenna
Construction
Type & style
- Home type: SingleFamily
- Architectural style: Ranch
- Property subtype: Single Family Residence
Materials
- Siding, Vinyl
- Roof: Shingle
Condition
- Year built: 2006
Utilities & green energy
- Electric: Circuit Breakers
- Sewer: Septic Tank
- Water: Well
Community & neighborhood
Location
- Region: Ridott
- Subdivision: IL
Other
Other facts
- Ownership: Fee Simple
- Road surface type: Hard Surface Road
Price history
| Date | Event | Price |
|---|---|---|
| 7/19/2024 | Sold | $320,000+0.3%$118/sqft |
Source: | ||
| 6/22/2024 | Pending sale | $319,000$117/sqft |
Source: | ||
| 6/20/2024 | Listed for sale | $319,000$117/sqft |
Source: | ||
| 2/5/2024 | Listing removed | -- |
Source: | ||
| 1/18/2024 | Pending sale | $319,000$117/sqft |
Source: | ||
Public tax history
| Year | Property taxes | Tax assessment |
|---|---|---|
| 2024 | $6,054 +5% | $82,295 +16.1% |
| 2023 | $5,767 -4% | $70,889 +1.3% |
| 2022 | $6,011 +7.9% | $69,993 +7.9% |
Find assessor info on the county website
Neighborhood: 61067
Nearby schools
GreatSchools rating
- 3/10Dakota Elementary SchoolGrades: PK-6Distance: 4.9 mi
- 5/10Dakota Jr Sr High SchoolGrades: 7-12Distance: 4.9 mi
Schools provided by the listing agent
- Elementary: Dakota Elementary
- Middle: Dakota Junior Senior High
- High: Dakota Junior Senior High
- District: Dakota 201
Source: NorthWest Illinois Alliance of REALTORS®. This data may not be complete. We recommend contacting the local school district to confirm school assignments for this home.
Get pre-qualified for a loan
At Zillow Home Loans, we can pre-qualify you in as little as 5 minutes with no impact to your credit score.An equal housing lender. NMLS #10287.
