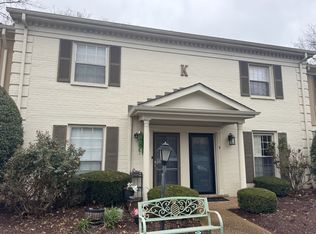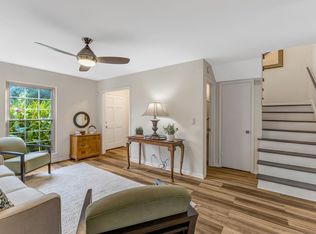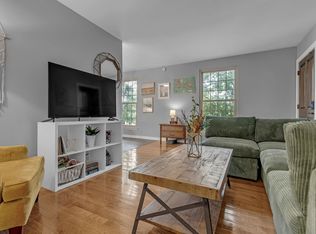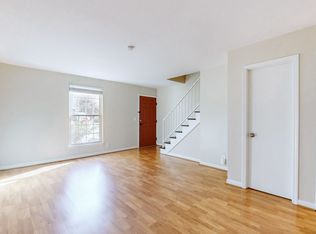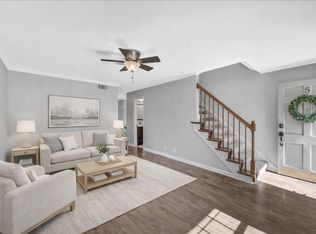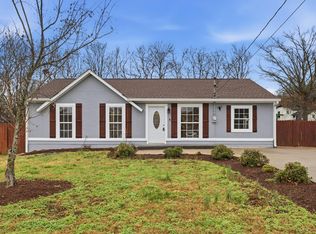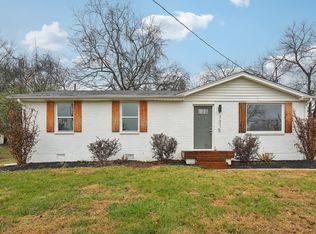Step into this beautifully updated 3 bedroom, 2.5 bath townhome offering a rare blend of comfort, style, and unbeatable convenience right in the heart of Franklin. Tucked quietly in the back of the community - far from Murfreesboro Rd - you’ll enjoy a peaceful, secluded feel while being just minutes from everything you love.
This thoughtfully upgraded home features brand-new flooring throughout with no carpet, a true pantry (a standout feature not found in many units), and California Closets in every closet for effortless organization. The kitchen shines with stainless steel appliances, including a premium Thermador oven, and opens to a private back patio with views of the community green space.
Upstairs, you’ll find all three bedrooms, each filled with natural light and enhanced by custom storage. Thousands of dollars in upgrades make this home feel fresh, modern, and truly move-in ready.
Located just 3 minutes from Sprouts, Publix, Kroger, Aldi, and I-65, plus 5 minutes to Downtown Franklin and Cool Springs, the daily convenience is unmatched. Whether you’re a first-time buyer hoping to get into Williamson County or an investor seeking a rental-friendly community, this property checks all the boxes.
The HOA adds even more value by covering water and trash, simplifying monthly expenses and making this home even more budget-friendly.
Schedule your showing today and experience the lifestyle this exceptional townhome offers. **$1,000 credit offered with use of preferred lender!**
Active
Price cut: $10K (1/9)
$365,000
1011 Murfreesboro Rd Unit J2, Franklin, TN 37064
3beds
1,408sqft
Est.:
Townhouse, Residential, Condominium
Built in 1974
1 Acres Lot
$-- Zestimate®
$259/sqft
$425/mo HOA
What's special
True pantryPremium thermador ovenCustom storage
- 64 days |
- 1,264 |
- 53 |
Zillow last checked: 8 hours ago
Listing updated: January 17, 2026 at 01:49pm
Listing Provided by:
Holly Bach 815-262-7558,
Keller Williams Realty 615-302-4242
Source: RealTracs MLS as distributed by MLS GRID,MLS#: 3051523
Tour with a local agent
Facts & features
Interior
Bedrooms & bathrooms
- Bedrooms: 3
- Bathrooms: 3
- Full bathrooms: 2
- 1/2 bathrooms: 1
Bedroom 1
- Features: Full Bath
- Level: Full Bath
- Area: 192 Square Feet
- Dimensions: 16x12
Bedroom 2
- Area: 130 Square Feet
- Dimensions: 13x10
Bedroom 3
- Area: 110 Square Feet
- Dimensions: 11x10
Dining room
- Features: Combination
- Level: Combination
- Area: 144 Square Feet
- Dimensions: 12x12
Kitchen
- Features: Pantry
- Level: Pantry
- Area: 80 Square Feet
- Dimensions: 10x8
Living room
- Features: Separate
- Level: Separate
- Area: 204 Square Feet
- Dimensions: 17x12
Heating
- Central
Cooling
- Central Air
Appliances
- Included: Oven, Cooktop, Dishwasher, Disposal, Dryer, Refrigerator, Stainless Steel Appliance(s), Washer
Features
- Built-in Features, Ceiling Fan(s), Pantry, Walk-In Closet(s)
- Flooring: Vinyl
- Basement: None
- Common walls with other units/homes: 2+ Common Walls
Interior area
- Total structure area: 1,408
- Total interior livable area: 1,408 sqft
- Finished area above ground: 1,408
Property
Parking
- Total spaces: 2
- Parking features: Open
- Uncovered spaces: 2
Features
- Levels: Two
- Stories: 2
- Patio & porch: Patio
- Pool features: Association
Lot
- Size: 1 Acres
- Features: Level
- Topography: Level
Details
- Parcel number: 094079H H 00100C04809079H
- Special conditions: Standard
Construction
Type & style
- Home type: Townhouse
- Architectural style: Traditional
- Property subtype: Townhouse, Residential, Condominium
- Attached to another structure: Yes
Materials
- Brick, Wood Siding
Condition
- New construction: No
- Year built: 1974
Utilities & green energy
- Sewer: Public Sewer
- Water: Public
- Utilities for property: Water Available, Underground Utilities
Community & HOA
Community
- Subdivision: Indian Springs Condos
HOA
- Has HOA: Yes
- Amenities included: Park, Pool, Sidewalks, Tennis Court(s), Underground Utilities
- Services included: Maintenance Grounds, Insurance, Trash, Water
- HOA fee: $425 monthly
Location
- Region: Franklin
Financial & listing details
- Price per square foot: $259/sqft
- Tax assessed value: $58,600
- Annual tax amount: $1,659
- Date on market: 11/29/2025
Estimated market value
Not available
Estimated sales range
Not available
Not available
Price history
Price history
| Date | Event | Price |
|---|---|---|
| 1/9/2026 | Price change | $365,000-2.7%$259/sqft |
Source: | ||
| 11/29/2025 | Price change | $375,000-0.3%$266/sqft |
Source: | ||
| 10/25/2025 | Listed for sale | $376,000-0.7%$267/sqft |
Source: Owner Report a problem | ||
| 10/1/2025 | Listing removed | $378,500$269/sqft |
Source: | ||
| 7/25/2025 | Price change | $378,500-0.1%$269/sqft |
Source: | ||
Public tax history
Public tax history
| Year | Property taxes | Tax assessment |
|---|---|---|
| 2024 | -- | $58,600 |
| 2023 | -- | $58,600 |
| 2022 | -- | $58,600 |
Find assessor info on the county website
BuyAbility℠ payment
Est. payment
$2,377/mo
Principal & interest
$1718
HOA Fees
$425
Other costs
$234
Climate risks
Neighborhood: McEwen
Nearby schools
GreatSchools rating
- 9/10Moore Elementary SchoolGrades: PK-4Distance: 1.7 mi
- 7/10Freedom Middle SchoolGrades: 7-8Distance: 3.1 mi
- 7/10Freedom Intermediate SchoolGrades: 5-6Distance: 2.7 mi
Schools provided by the listing agent
- Elementary: Moore Elementary
- Middle: Freedom Middle School
- High: Centennial High School
Source: RealTracs MLS as distributed by MLS GRID. This data may not be complete. We recommend contacting the local school district to confirm school assignments for this home.
- Loading
- Loading
