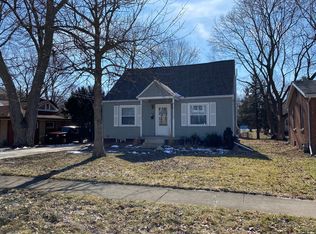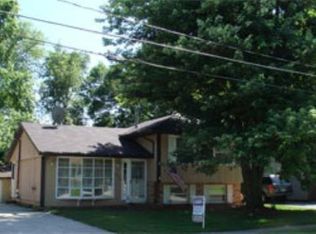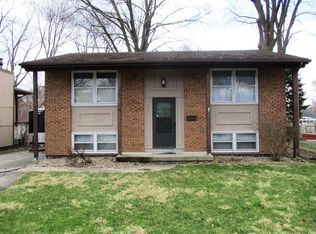Closed
$157,000
1011 Morgan St, Normal, IL 61761
3beds
925sqft
Single Family Residence
Built in 1954
7,182 Square Feet Lot
$163,100 Zestimate®
$170/sqft
$1,677 Estimated rent
Home value
$163,100
$150,000 - $178,000
$1,677/mo
Zestimate® history
Loading...
Owner options
Explore your selling options
What's special
This charming all-brick home is situated on a spacious lot, offering easy access to ISU and Uptown Normal. It features three nice sized bedrooms and a remodeled full bathroom with a clever design separating the sink from the shower and toilet-perfect for shared spaces. The cozy living room boasts a wood burning fireplace with a decorative flagstone and wood surround, adding character to the home. The bright eat-in kitchen provides a welcoming atmosphere for meals. The full basement offers versatile flex space and includes a laundry area with a washer and dryer that remain. Step through the back door to find a large yard with mature trees and a newer shed for extra storage. Whether you're looking for a charming home or an investment property, this property is an ideal choice-why have dorm prices when you can own? Updates in 2017 include new carpeting, paint, furnace, AC, and roof.
Zillow last checked: 8 hours ago
Listing updated: May 06, 2025 at 09:34am
Listing courtesy of:
Serena Herr 309-826-7073,
Coldwell Banker Real Estate Group
Bought with:
Roxanna Parker
Keller Williams Revolution
Source: MRED as distributed by MLS GRID,MLS#: 12327335
Facts & features
Interior
Bedrooms & bathrooms
- Bedrooms: 3
- Bathrooms: 1
- Full bathrooms: 1
Primary bedroom
- Features: Flooring (Carpet)
- Level: Main
- Area: 120 Square Feet
- Dimensions: 12X10
Bedroom 2
- Features: Flooring (Carpet)
- Level: Main
- Area: 100 Square Feet
- Dimensions: 10X10
Bedroom 3
- Features: Flooring (Carpet)
- Level: Main
- Area: 90 Square Feet
- Dimensions: 9X10
Kitchen
- Features: Kitchen (Eating Area-Table Space), Flooring (Vinyl)
- Level: Main
- Area: 120 Square Feet
- Dimensions: 10X12
Living room
- Features: Flooring (Carpet)
- Level: Main
- Area: 221 Square Feet
- Dimensions: 13X17
Heating
- Forced Air, Natural Gas
Cooling
- Central Air
Appliances
- Included: Refrigerator, Range
- Laundry: Electric Dryer Hookup
Features
- 1st Floor Full Bath
- Basement: Unfinished,Full
- Number of fireplaces: 1
- Fireplace features: Wood Burning
Interior area
- Total structure area: 1,850
- Total interior livable area: 925 sqft
- Finished area below ground: 0
Property
Parking
- Parking features: Asphalt
Accessibility
- Accessibility features: No Disability Access
Features
- Stories: 1
Lot
- Size: 7,182 sqft
- Dimensions: 54X133
- Features: Mature Trees
Details
- Parcel number: 1428354003
- Special conditions: None
Construction
Type & style
- Home type: SingleFamily
- Architectural style: Ranch
- Property subtype: Single Family Residence
Materials
- Brick
Condition
- New construction: No
- Year built: 1954
Utilities & green energy
- Sewer: Public Sewer
- Water: Public
Community & neighborhood
Location
- Region: Normal
- Subdivision: Not Applicable
Other
Other facts
- Listing terms: Cash
- Ownership: Fee Simple
Price history
| Date | Event | Price |
|---|---|---|
| 5/17/2025 | Listing removed | $1,695$2/sqft |
Source: Zillow Rentals | ||
| 5/7/2025 | Listed for rent | $1,695$2/sqft |
Source: Zillow Rentals | ||
| 5/6/2025 | Sold | $157,000+4.7%$170/sqft |
Source: | ||
| 4/7/2025 | Pending sale | $149,990$162/sqft |
Source: | ||
| 4/3/2025 | Listed for sale | $149,990+72.4%$162/sqft |
Source: | ||
Public tax history
| Year | Property taxes | Tax assessment |
|---|---|---|
| 2023 | $2,476 +7.9% | $34,935 +10.7% |
| 2022 | $2,296 +5% | $31,561 +6% |
| 2021 | $2,187 | $29,777 +1% |
Find assessor info on the county website
Neighborhood: 61761
Nearby schools
GreatSchools rating
- 5/10Oakdale Elementary SchoolGrades: K-5Distance: 0.2 mi
- 5/10Kingsley Jr High SchoolGrades: 6-8Distance: 0.3 mi
- 7/10Normal Community West High SchoolGrades: 9-12Distance: 2 mi
Schools provided by the listing agent
- Elementary: Oakdale Elementary
- Middle: Kingsley Jr High
- High: Normal Community West High Schoo
- District: 5
Source: MRED as distributed by MLS GRID. This data may not be complete. We recommend contacting the local school district to confirm school assignments for this home.

Get pre-qualified for a loan
At Zillow Home Loans, we can pre-qualify you in as little as 5 minutes with no impact to your credit score.An equal housing lender. NMLS #10287.


