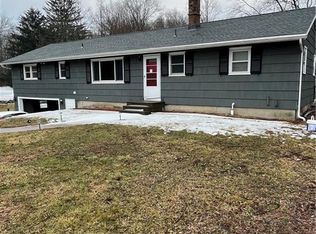Beautiful contemporary style ranch with great roof lines, open floor plan and hardwood floors.The kitchen has a propane stove, granite counters and stainless steel appliances. The formal dining room is just off the kitchen with tray ceiling and chandelier. The master is at one end of the house with a full bath and his and hers closets. Two additional bedrooms and a full bath are located at the opposite end of the house.The great room is wide open to the kitchen and breakfast area, perfect for entertaining.The large walk-out basement is partially sheet rocked with lots of possibilities. This is the perfect home for downsizers, those starting out or commuters. Close to retail and grocery shopping, restaurants, gas stations, banks and more. Just minutes to route 8 or I84.
This property is off market, which means it's not currently listed for sale or rent on Zillow. This may be different from what's available on other websites or public sources.
