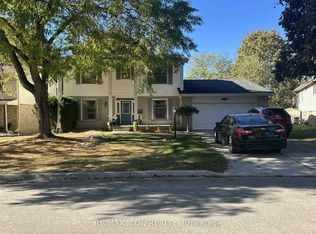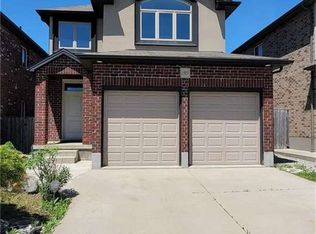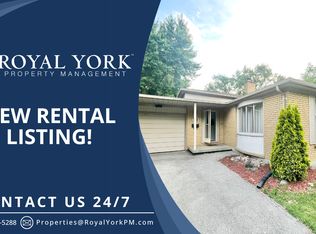Desirable Hunt Club. This spacious one floor home offers a great first impression featuring reclaimed brick exterior, cement drive, paver stone walkway, covered front porch, and front door with palladium cap and side panel windows. Inside you will be greeted by a stunning foyer with 12' ceilings, crown molding, and transom windows over all entrances to principal rooms. The main level has 9' ceilings, ceramic flooring and gleaming hardwood, formal dining room, main floor family room with gas fireplace, 3 bedrooms including a large master with a 5 piece ensuite, 4 piece main bathroom, laundry room, and bright eat-in kitchen with sliding glass doors leading to a large sundeck (20' x 16') with retractable awning, natural gas hook up, and a 14' hexagonal screened in gazebo. The lower level has an oversized recroom, a large guest bedroom, 3 piece bathroom, and room for plenty of storage. This home is immaculate inside and out. Just move in and enjoy.
This property is off market, which means it's not currently listed for sale or rent on Zillow. This may be different from what's available on other websites or public sources.


