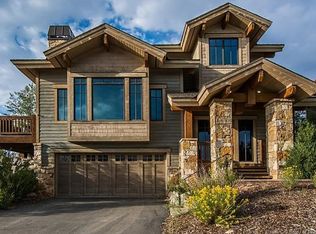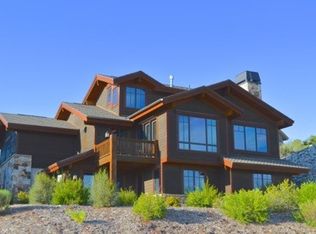Quality craftsmanship shines throughout this home including: Custom crafted woodwork, vaulted ceilings, timber beams and gorgeous wood floors. Large windows take in the lake and ski run views. Professional grade kitchen appliances from Wolf, Subzero, and Asko serve the kitchen. Solid alder cabinetry and doors add to the warm feel. A built in BBQ adorns the deck and it's magnificent views. Fresh carpet and paint make the home move-in ready. Radiant floor heating throughout plus air conditioning. Fantastic storage for all your treasures and toys. Meticulously Maintained. All information deemed reliable but not guaranteed, buyer to verify.
This property is off market, which means it's not currently listed for sale or rent on Zillow. This may be different from what's available on other websites or public sources.


