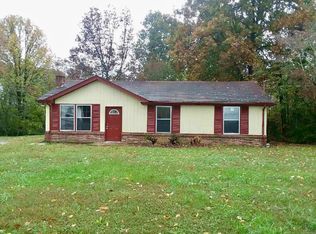Closed
$279,900
1011 Loggins Rd, Charlotte, TN 37036
3beds
1,200sqft
Single Family Residence, Residential
Built in 1983
1.17 Acres Lot
$281,400 Zestimate®
$233/sqft
$1,704 Estimated rent
Home value
$281,400
$225,000 - $352,000
$1,704/mo
Zestimate® history
Loading...
Owner options
Explore your selling options
What's special
Stunning Newly Renovated Home – 1011 Loggins Rd, Charlotte, TN 37036
This beautifully updated home offers modern upgrades and a fresh new look! Featuring a brand-new AC, roof, fascia, siding, 6-inch gutters, windows, and appliances, this home is truly move-in ready. Enjoy brand-new flooring, granite countertops, updated vanities, toilets, and stylish light fixtures throughout.
Located in a peaceful setting with easy access to local amenities, this home combines comfort and quality in every detail. Don’t miss the chance to own this fully updated property—schedule your private showing today!
Zillow last checked: 8 hours ago
Listing updated: December 15, 2025 at 09:02am
Listing Provided by:
Brandon Cooper 931-551-5179,
Legion Realty,
Issac Barrientos 931-367-7449,
Legion Realty
Bought with:
Whitney Ford, 376197
Keller Williams Realty
Source: RealTracs MLS as distributed by MLS GRID,MLS#: 2801724
Facts & features
Interior
Bedrooms & bathrooms
- Bedrooms: 3
- Bathrooms: 1
- Full bathrooms: 1
- Main level bedrooms: 3
Heating
- Central
Cooling
- Central Air
Appliances
- Included: Electric Oven, Electric Range, Dishwasher, Disposal, Ice Maker, Microwave, Refrigerator, Stainless Steel Appliance(s)
- Laundry: Electric Dryer Hookup, Washer Hookup
Features
- Open Floorplan, Smart Thermostat, High Speed Internet
- Flooring: Carpet, Wood, Laminate, Vinyl
- Basement: None,Crawl Space
- Number of fireplaces: 1
- Fireplace features: Den, Electric, Family Room, Living Room
Interior area
- Total structure area: 1,200
- Total interior livable area: 1,200 sqft
- Finished area above ground: 1,200
Property
Features
- Levels: One
- Stories: 1
- Patio & porch: Patio, Covered, Porch
- Has view: Yes
- View description: Bluff, Valley
Lot
- Size: 1.17 Acres
Details
- Special conditions: Standard
Construction
Type & style
- Home type: SingleFamily
- Property subtype: Single Family Residence, Residential
Materials
- Brick, Vinyl Siding
- Roof: Asphalt
Condition
- New construction: No
- Year built: 1983
Utilities & green energy
- Sewer: Public Sewer
- Water: Public
- Utilities for property: Water Available, Cable Connected
Community & neighborhood
Location
- Region: Charlotte
- Subdivision: Single Family
Price history
| Date | Event | Price |
|---|---|---|
| 5/5/2025 | Sold | $279,900-1.8%$233/sqft |
Source: | ||
| 4/8/2025 | Pending sale | $284,900$237/sqft |
Source: | ||
| 3/25/2025 | Price change | $284,900-5%$237/sqft |
Source: | ||
| 3/8/2025 | Listed for sale | $299,900+144.8%$250/sqft |
Source: | ||
| 1/19/2018 | Sold | $122,500-2%$102/sqft |
Source: | ||
Public tax history
Tax history is unavailable.
Neighborhood: 37036
Nearby schools
GreatSchools rating
- 9/10Charlotte Elementary SchoolGrades: PK-5Distance: 1.4 mi
- 5/10Charlotte Middle SchoolGrades: 6-8Distance: 1.4 mi
- 5/10Creek Wood High SchoolGrades: 9-12Distance: 5.2 mi
Schools provided by the listing agent
- Elementary: Charlotte Elementary
- Middle: Charlotte Middle School
- High: Creek Wood High School
Source: RealTracs MLS as distributed by MLS GRID. This data may not be complete. We recommend contacting the local school district to confirm school assignments for this home.
Get a cash offer in 3 minutes
Find out how much your home could sell for in as little as 3 minutes with a no-obligation cash offer.
Estimated market value$281,400
Get a cash offer in 3 minutes
Find out how much your home could sell for in as little as 3 minutes with a no-obligation cash offer.
Estimated market value
$281,400
