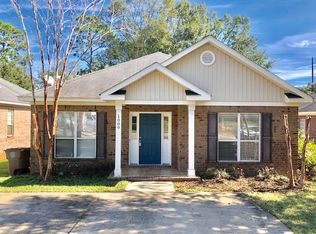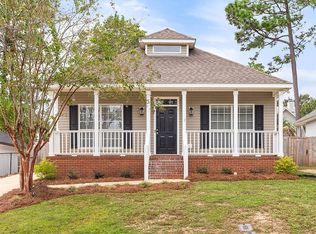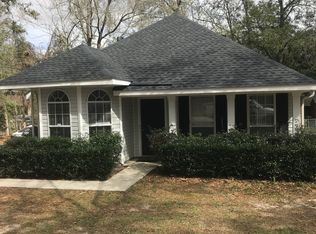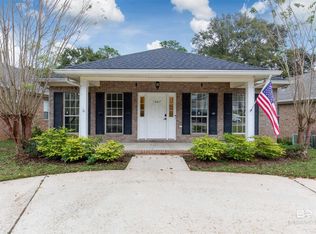Sold for $288,900 on 09/11/23
$288,900
1011 Linlen Ave, Mobile, AL 36609
3beds
1,868sqft
SingleFamily
Built in 2007
10,881 Square Feet Lot
$300,800 Zestimate®
$155/sqft
$1,994 Estimated rent
Home value
$300,800
$286,000 - $316,000
$1,994/mo
Zestimate® history
Loading...
Owner options
Explore your selling options
What's special
This home is situated in an amazing location, conveniently close to various amenities. Residents will appreciate the proximity to the hospital, shopping centers, pharmacies, gyms, and worship facilities, restaurants, making it a highly desirable location for convenience and accessibility. Featuring 3 bedrooms and 2 bathrooms, this home offers a comfortable living space of 1,868 square feet with an attached 2 car side entry garage. The open floor plan creates a welcoming atmosphere, allowing for easy flow and interaction between rooms. This home offers wood flooring throughout the foyer, hallway, formal dining, kitchen and living room. Also offers many other added custom touches like crown molding throughout most of the house, chair railing molding in several rooms and plantation shutters on front windows of the home, this home is stunning. The formal dining area is adorned with a tray ceiling, plantation shutters, and chair rail molding, adding an elegant touch to the space. The kitchen boasts newer appliances (microwave is few months old, dishwasher is 1 year old) with a gas range, granite countertops, island area with plugs, breakfast bar, and walk-in pantry, making it a functional and stylish area for culinary endeavors. The living room is a cozy retreat, complete with a tray ceiling, a fireplace with gas logs, and a built-in cabinet. From the living room, double French doors lead you to the spacious sunroom, which features tiled flooring and chair railing molding. This sunroom provides a versatile space for relaxation, entertaining guests, office space, playroom, etc. The primary bedroom suite offers a generously sized bedroom with a tray ceiling and crown molding providing an extra touch of luxury. The ensuite bathroom features a double sink vanity, double closets, a soaking tub, and a separate stand-up shower with multiple shower heads and a seat, creating a spa-like experience. Adding to the appeal of this home are the plantation shutters on the front windows, which enhance privacy and aesthetic appeal. Off the back of the home is a lovely, stained back deck that overlooks the fenced backyard, offering a private outdoor space for gatherings or enjoying the outdoors. Overall, 1011 Linlen Avenue is a fantastic opportunity for buyers seeking a well-located property with an open floor plan, tasteful finishes, and a convenient location near amenities. Let's make this your family's 'New Beginning'! All updates per the seller. Listing company makes no representation as to accuracy of square footage; buyer to verify. 2023-07-20
Facts & features
Interior
Bedrooms & bathrooms
- Bedrooms: 3
- Bathrooms: 2
- Full bathrooms: 2
Heating
- Other, Gas
Cooling
- Central
Appliances
- Included: Dishwasher, Microwave
Features
- 9+ Ceiling
- Flooring: Tile, Carpet
- Has fireplace: Yes
Interior area
- Total interior livable area: 1,868 sqft
Property
Parking
- Total spaces: 2
- Parking features: Garage - Attached
Features
- Exterior features: Brick
Lot
- Size: 10,881 sqft
Details
- Parcel number: R022808284002071005
Construction
Type & style
- Home type: SingleFamily
Materials
- brick
- Roof: Asphalt
Condition
- Year built: 2007
Utilities & green energy
- Sewer: Public
- Utilities for property: Electric
Community & neighborhood
Location
- Region: Mobile
Other
Other facts
- Construction Materials: Brick
- Energy Features: Ceiling Fan, Ridge Vent, Double Panes
- Heating: Central
- Lot Description: SUBDIVISION
- Property Type: Residential
- Water: PUBLIC
- Bathroom Features: Separate Shower, WhirlPool, Garden Tub
- Utilities: Electric
- Floors: Hardwd
- Interior Features: 9+ Ceiling
- Dining Area Features: Formal, BrkFastBar
- Amenities: Fence
- Prop Sub Type: Single Family
- Sewer: Public
- Style: Tradit
- Listing Type: EXCLUSIVE RIGHT-TO-SELL
Price history
| Date | Event | Price |
|---|---|---|
| 9/11/2023 | Sold | $288,900$155/sqft |
Source: Public Record | ||
| 7/20/2023 | Pending sale | $288,900$155/sqft |
Source: Roberts Brothers #7239340 | ||
| 7/14/2023 | Listed for sale | $288,900$155/sqft |
Source: | ||
| 7/11/2023 | Pending sale | $288,900$155/sqft |
Source: Roberts Brothers #7239340 | ||
| 7/5/2023 | Listing removed | -- |
Source: | ||
Public tax history
| Year | Property taxes | Tax assessment |
|---|---|---|
| 2024 | -- | $29,060 +33.5% |
| 2023 | $1,315 +2% | $21,760 +1.9% |
| 2022 | $1,289 +3.3% | $21,360 +3.1% |
Find assessor info on the county website
Neighborhood: Berkleigh
Nearby schools
GreatSchools rating
- 5/10Er Dickson Elementary SchoolGrades: PK-5Distance: 1.1 mi
- 2/10Burns Middle SchoolGrades: 6-8Distance: 3.6 mi
- 6/10WP Davidson High SchoolGrades: 9-12Distance: 1.8 mi
Schools provided by the listing agent
- Elementary: E. R. DICKSON
- Middle: DENTON
- High: DAVIDSON
Source: The MLS. This data may not be complete. We recommend contacting the local school district to confirm school assignments for this home.

Get pre-qualified for a loan
At Zillow Home Loans, we can pre-qualify you in as little as 5 minutes with no impact to your credit score.An equal housing lender. NMLS #10287.
Sell for more on Zillow
Get a free Zillow Showcase℠ listing and you could sell for .
$300,800
2% more+ $6,016
With Zillow Showcase(estimated)
$306,816


