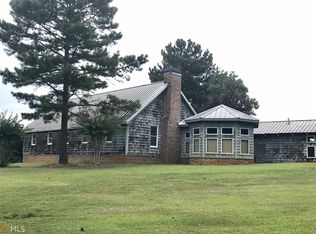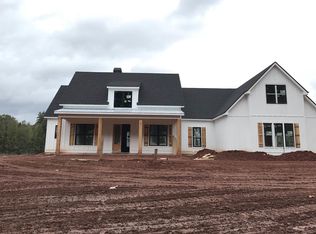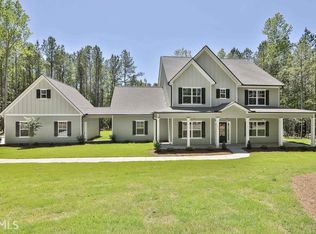This sprawling, cedar shake lodge has tons of personality, good bones, and an abundance of potential. 3 Car garage attached via a breezeway, METAL ROOF, GATED ENTRANCE, garden area with fountain and flagstone walkway, outdoor stone pergola/sitting area, outdoor fire-pit, fenced yard, additional fenced area for gardening with tool shed. Main house features a kitchen, large vaulted family room, pantry, full bath, small loft, large dining room with tons of windows, and rec room with hot tub. The main house connects to the addition that features two large, vaulted bedrooms each with a full bathroom. This home is situated on 6.749 GORGEOUS acres. PROPERTY IS SOLD AS-IS WITH NO DISCLOSURE. SELLER HAS NEVER OCCUPIED THE PROPERTY.
This property is off market, which means it's not currently listed for sale or rent on Zillow. This may be different from what's available on other websites or public sources.


