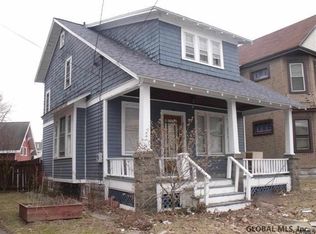This is the house you always look at as you drive by! Gingerbread house comes to mind for sure. Step in and relax on your covered front porch. Enter the main oversized front door and behold the unreal charactor this home has. Natural woodwork throughout, beautiful hardwood floors, high tray ceilings in living and dining rooms. Full length fireplace mantel with leaded glass built in's. DR has custom wainscotting with plate rack, built in's and so much more. Updated eat in kitchen with access to large private deck area. Master bedroom has two large closets, large window with exterior planter box. Two additional bedrooms with natural woodwork and closets. Pull down access to full attic. Full basement, private yard and two car garage. Taxes shown are with no exemptions.
This property is off market, which means it's not currently listed for sale or rent on Zillow. This may be different from what's available on other websites or public sources.
