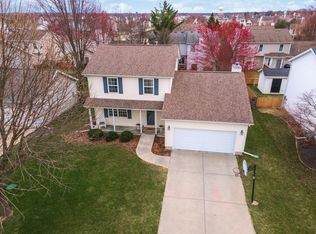Pride of ownership shows in this move-in ready updated one owner home in desirable Pinehurst area. Lots of professionally done updates throughout...Kitchen with new flooring, back splash, new counter tops and some new appliances, Bathrooms with updated tile flooring, fixtures, and vanity, high end ceiling fans throughout. Second level has spacious master with vaulted ceiling and 3 additional bedrooms, all with walk-in closets. Lower level has newer tile floors in the second family room and "guest suite" with half bath (just needs an egress window to make 5th bedroom). Roof 2011, Sump 2012, water heater, 2015. Large corner lot with fully fenced beautifully landscaped yard, storage shed. New patio doors lead to lovely semi-private paved patio area. Better hurry, we are priced right and ready to sell!
This property is off market, which means it's not currently listed for sale or rent on Zillow. This may be different from what's available on other websites or public sources.

