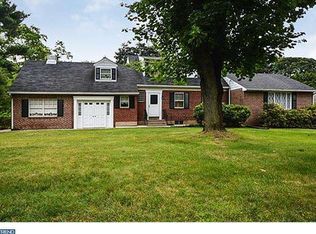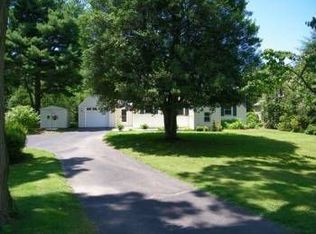Sold for $460,000 on 06/14/24
$460,000
1011 Huntingdon Pike, Huntingdon Valley, PA 19006
3beds
2,390sqft
Single Family Residence
Built in 1950
0.46 Acres Lot
$486,900 Zestimate®
$192/sqft
$2,625 Estimated rent
Home value
$486,900
$448,000 - $526,000
$2,625/mo
Zestimate® history
Loading...
Owner options
Explore your selling options
What's special
Nestled in the heart of Huntingdon Valley, this wonderful stone ranch home offers convenient one-floor living on a picturesque, generous one-half-acre lot. This property backs up to a private meandering road with other homes. This home features stunning tile floors plus rich hardwood floors. The pretty entrance foyer welcomes you and flows into the bright, sunny living room with a picture window overlooking the expansive backyard and boasts a marvelous stone fireplace with a heatilator. The lovely dining room adjoins the living room making the perfect space for family gatherings. The kitchen and breakfast room are conveniently located with a walk-in pantry plus the added bonus of an adjacent laundry area. The bedroom area with hardwood floors is a separate wing of this home and features a delightful master bedroom retreat with a full wall closet and attractive tiled master bath. The additional 2 bedrooms are good sized. The second full bath also has nice ceramic tile. This home features stunning tile floors plus rich hardwood floors. There is a partially finished basement with built-ins and an outside entrance. The one-car attached garage is convenient. There is abundant parking on driveway. This property is conveniently located to area parks, shopping areas, restaurants and train transportation. A wonderful place to call “home”! (inspections welcomed, no repairs will be made.)
Zillow last checked: 8 hours ago
Listing updated: September 23, 2024 at 02:26pm
Listed by:
Diane Williams 215-882-4627,
Weichert, Realtors - Cornerstone,
Co-Listing Agent: Brian Tuner 215-806-4688,
Weichert, Realtors - Cornerstone
Bought with:
Meriles Joseph, RS302119
Long & Foster Real Estate, Inc.
Source: Bright MLS,MLS#: PAMC2100644
Facts & features
Interior
Bedrooms & bathrooms
- Bedrooms: 3
- Bathrooms: 2
- Full bathrooms: 2
- Main level bathrooms: 2
- Main level bedrooms: 3
Basement
- Description: Percent Finished: 50.0
- Area: 250
Heating
- Forced Air, Oil
Cooling
- Central Air, Electric
Appliances
- Included: Microwave, Built-In Range, Down Draft, Disposal, Dryer, Oven, Oven/Range - Electric, Refrigerator, Washer, Water Heater, Electric Water Heater
- Laundry: Has Laundry, Main Level, Washer In Unit, Laundry Room
Features
- Attic, Breakfast Area, Combination Dining/Living, Entry Level Bedroom, Open Floorplan, Formal/Separate Dining Room, Eat-in Kitchen, Pantry, Soaking Tub, Bathroom - Stall Shower, Combination Kitchen/Dining, Primary Bath(s)
- Flooring: Hardwood, Tile/Brick, Wood
- Windows: Bay/Bow
- Basement: Full,Exterior Entry,Interior Entry,Partially Finished,Shelving,Windows
- Number of fireplaces: 1
- Fireplace features: Glass Doors, Stone, Wood Burning
Interior area
- Total structure area: 2,390
- Total interior livable area: 2,390 sqft
- Finished area above ground: 2,140
- Finished area below ground: 250
Property
Parking
- Total spaces: 8
- Parking features: Garage Faces Side, Built In, Driveway, Attached
- Attached garage spaces: 1
- Uncovered spaces: 7
Accessibility
- Accessibility features: Stair Lift
Features
- Levels: One
- Stories: 1
- Patio & porch: Patio
- Pool features: None
- Has view: Yes
- View description: Garden
- Frontage type: Road Frontage
- Frontage length: Road Frontage: 100
Lot
- Size: 0.46 Acres
- Dimensions: 100.00 x 0.00
- Features: Front Yard, Open Lot, Rear Yard, SideYard(s), Suburban
Details
- Additional structures: Above Grade, Below Grade
- Parcel number: 300031548003
- Zoning: 1101 RES:
- Zoning description: 1 Fam
- Special conditions: Standard
Construction
Type & style
- Home type: SingleFamily
- Architectural style: Ranch/Rambler
- Property subtype: Single Family Residence
Materials
- Stone, Aluminum Siding
- Foundation: Block
- Roof: Pitched,Shingle
Condition
- Average
- New construction: No
- Year built: 1950
Utilities & green energy
- Electric: 200+ Amp Service, Circuit Breakers
- Sewer: Public Sewer
- Water: Public
- Utilities for property: Electricity Available, Cable Available, Sewer Available, Water Available, Cable
Community & neighborhood
Location
- Region: Huntingdon Valley
- Subdivision: Hollywood
- Municipality: ABINGTON TWP
Other
Other facts
- Listing agreement: Exclusive Right To Sell
- Listing terms: Cash,Conventional
- Ownership: Fee Simple
- Road surface type: Paved
Price history
| Date | Event | Price |
|---|---|---|
| 6/14/2024 | Sold | $460,000+2.2%$192/sqft |
Source: | ||
| 5/11/2024 | Pending sale | $450,000$188/sqft |
Source: | ||
| 5/4/2024 | Listed for sale | $450,000$188/sqft |
Source: | ||
Public tax history
| Year | Property taxes | Tax assessment |
|---|---|---|
| 2024 | $7,117 | $155,530 |
| 2023 | $7,117 +6.5% | $155,530 |
| 2022 | $6,681 +5.7% | $155,530 |
Find assessor info on the county website
Neighborhood: 19006
Nearby schools
GreatSchools rating
- 7/10Rydal East SchoolGrades: K-5Distance: 0.4 mi
- 6/10Abington Junior High SchoolGrades: 6-8Distance: 2.5 mi
- 8/10Abington Senior High SchoolGrades: 9-12Distance: 2.5 mi
Schools provided by the listing agent
- Elementary: Rydal
- Middle: Abington Junior High School
- High: Abington Senior
- District: Abington
Source: Bright MLS. This data may not be complete. We recommend contacting the local school district to confirm school assignments for this home.

Get pre-qualified for a loan
At Zillow Home Loans, we can pre-qualify you in as little as 5 minutes with no impact to your credit score.An equal housing lender. NMLS #10287.
Sell for more on Zillow
Get a free Zillow Showcase℠ listing and you could sell for .
$486,900
2% more+ $9,738
With Zillow Showcase(estimated)
$496,638
