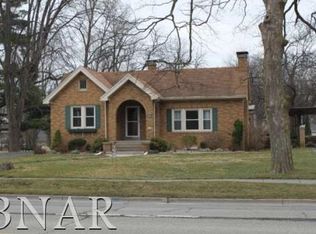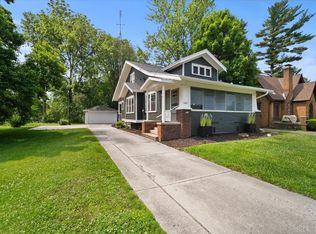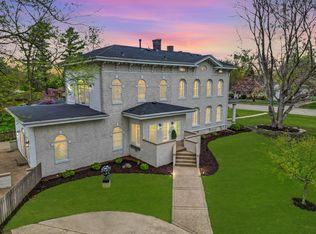Closed
$235,000
1011 Hovey Ave, Normal, IL 61761
3beds
2,686sqft
Single Family Residence
Built in 1937
0.54 Acres Lot
$254,600 Zestimate®
$87/sqft
$1,631 Estimated rent
Home value
$254,600
$232,000 - $280,000
$1,631/mo
Zestimate® history
Loading...
Owner options
Explore your selling options
What's special
Exquisite stone and brickwork, arched doorways and vintage glass doorknobs highlight the craftsmanship you expect to find in a classic 1930's Tudor home. Sitting on a rare 1/2 acre lot in Normal, convenient to schools, shopping and Rivian, this gem has been meticulously maintained by the same owner for over 50 years. This cozy and charming home offers 3 levels of living space - the main level flows seamlessly from foyer to living room, dining to eat-in-kitchen, the finished attic bedroom and basement family room add useful space. Notable improvements include bathroom remodel (2018), roof (2015) and HVAC (2009) and interior paint. A sunroom addition to the rear of the home and a detached garage expansion from 1 car to 3 car plus storage are unexpected bonuses. With hardwoods under the majority of carpet on main level, this charming home is an ideal candidate for an additional cosmetic facelift. The potential is endless don't miss out!
Zillow last checked: 8 hours ago
Listing updated: June 28, 2024 at 08:42pm
Listing courtesy of:
Sue Tretter, GRI 309-287-7962,
RE/MAX Rising
Bought with:
Tracy Lockenour
HomeSmart Realty Group Illinois
Source: MRED as distributed by MLS GRID,MLS#: 12065766
Facts & features
Interior
Bedrooms & bathrooms
- Bedrooms: 3
- Bathrooms: 1
- Full bathrooms: 1
Primary bedroom
- Features: Flooring (Carpet)
- Level: Main
- Area: 132 Square Feet
- Dimensions: 11X12
Bedroom 2
- Features: Flooring (Carpet)
- Level: Main
- Area: 132 Square Feet
- Dimensions: 12X11
Bedroom 3
- Features: Flooring (Hardwood)
- Level: Second
- Area: 432 Square Feet
- Dimensions: 18X24
Dining room
- Features: Flooring (Carpet)
- Level: Main
- Area: 143 Square Feet
- Dimensions: 11X13
Family room
- Features: Flooring (Other)
- Level: Lower
- Area: 140 Square Feet
- Dimensions: 10X14
Foyer
- Features: Flooring (Wood Laminate)
- Level: Main
- Area: 25 Square Feet
- Dimensions: 5X5
Kitchen
- Features: Kitchen (Eating Area-Table Space), Flooring (Carpet)
- Level: Main
- Area: 180 Square Feet
- Dimensions: 9X20
Laundry
- Features: Flooring (Other)
- Level: Basement
- Area: 100 Square Feet
- Dimensions: 10X10
Living room
- Features: Flooring (Carpet)
- Level: Main
- Area: 221 Square Feet
- Dimensions: 13X17
Heating
- Natural Gas
Cooling
- Central Air
Appliances
- Included: Range, Dishwasher, Refrigerator
Features
- Cathedral Ceiling(s), 1st Floor Bedroom, 1st Floor Full Bath, Walk-In Closet(s)
- Flooring: Wood
- Basement: Partially Finished,Full
- Attic: Finished
- Number of fireplaces: 1
- Fireplace features: Living Room
Interior area
- Total structure area: 2,551
- Total interior livable area: 2,686 sqft
- Finished area below ground: 220
Property
Parking
- Total spaces: 8
- Parking features: Asphalt, Garage Door Opener, On Site, Garage Owned, Detached, Driveway, Owned, Garage
- Garage spaces: 2
- Has uncovered spaces: Yes
Accessibility
- Accessibility features: No Disability Access
Features
- Stories: 1
- Exterior features: Other
Lot
- Size: 0.54 Acres
- Dimensions: 75X312
- Features: Mature Trees
Details
- Parcel number: 1433101006
- Special conditions: None
Construction
Type & style
- Home type: SingleFamily
- Architectural style: Tudor
- Property subtype: Single Family Residence
Materials
- Vinyl Siding, Brick
- Foundation: Brick/Mortar
Condition
- New construction: No
- Year built: 1937
Utilities & green energy
- Sewer: Public Sewer
- Water: Public
Community & neighborhood
Community
- Community features: Curbs, Sidewalks, Street Lights
Location
- Region: Normal
- Subdivision: Not Applicable
Other
Other facts
- Listing terms: FHA
- Ownership: Fee Simple
Price history
| Date | Event | Price |
|---|---|---|
| 6/28/2024 | Sold | $235,000+12%$87/sqft |
Source: | ||
| 6/4/2024 | Contingent | $209,900$78/sqft |
Source: | ||
| 5/28/2024 | Listed for sale | $209,900$78/sqft |
Source: | ||
Public tax history
| Year | Property taxes | Tax assessment |
|---|---|---|
| 2023 | $4,125 +5.5% | $48,195 +10.7% |
| 2022 | $3,911 +3.5% | $43,540 +6% |
| 2021 | $3,778 | $41,079 +1.1% |
Find assessor info on the county website
Neighborhood: 61761
Nearby schools
GreatSchools rating
- 5/10Oakdale Elementary SchoolGrades: K-5Distance: 0.3 mi
- 5/10Kingsley Jr High SchoolGrades: 6-8Distance: 0.4 mi
- 7/10Normal Community West High SchoolGrades: 9-12Distance: 2.1 mi
Schools provided by the listing agent
- Elementary: Oakdale Elementary
- Middle: Kingsley Jr High
- High: Normal Community West High Schoo
- District: 5
Source: MRED as distributed by MLS GRID. This data may not be complete. We recommend contacting the local school district to confirm school assignments for this home.

Get pre-qualified for a loan
At Zillow Home Loans, we can pre-qualify you in as little as 5 minutes with no impact to your credit score.An equal housing lender. NMLS #10287.


