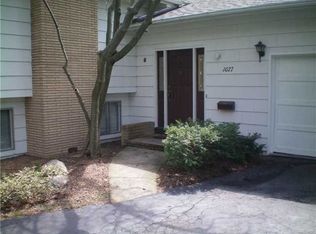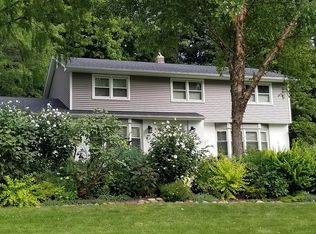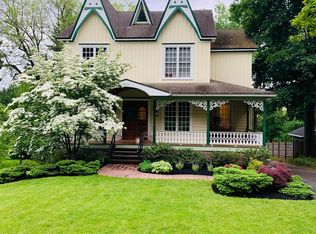Closed
$302,500
1011 Highland Ave, Rochester, NY 14620
4beds
1,664sqft
Single Family Residence
Built in 1939
0.38 Acres Lot
$327,800 Zestimate®
$182/sqft
$3,097 Estimated rent
Home value
$327,800
$305,000 - $351,000
$3,097/mo
Zestimate® history
Loading...
Owner options
Explore your selling options
What's special
AMAZING value in this Brighton home! Room for growth and ready for your updates & personal touches – come and make it your own! 4 beds/1.5 baths plus a wonderful attached sunroom! Great, walkable location, minutes from 12 Corners, Highland Park, Highland Hospital, shopping & dining! Open concept living/dining room area features hardwood flooring, bay window, woodburning fireplace, built ins and French style doors that open to the sizeable side yard. Kitchen is efficiently designed with loads of counter space, and a half bath is right off the front foyer! 4 nicely sized bdrms on 2nd fl (one with skylights!) and full bath with a jetted tub! Full basement has Ever Dry system, making it ideal for storage! The washer & dryer will stay! A spacious attached sunroom is where you'll find yourself spending time this summer/fall: enclosed with sliding glass doors, allowing a lovely view of the rear and side yards - plus a large paver patio for grilling & relaxing outside! A portion of the yard off sunroom is partially fenced! So much room for whatever exterior ideas you have: a pool, playset, gardens, sporting goals! Del negotiations on 5/22 @ 5pm
Zillow last checked: 8 hours ago
Listing updated: July 01, 2024 at 06:03am
Listed by:
Noelle A. D'Amico 585-315-1830,
Brightskye Realty, LLC
Bought with:
Kurt H. Engebrecht, 30EN0622271
RE/MAX Plus
Source: NYSAMLSs,MLS#: R1538468 Originating MLS: Rochester
Originating MLS: Rochester
Facts & features
Interior
Bedrooms & bathrooms
- Bedrooms: 4
- Bathrooms: 2
- Full bathrooms: 1
- 1/2 bathrooms: 1
- Main level bathrooms: 1
Heating
- Gas, Forced Air
Appliances
- Included: Dryer, Dishwasher, Disposal, Gas Water Heater, Refrigerator, Washer
- Laundry: In Basement
Features
- Separate/Formal Living Room, Living/Dining Room, Sliding Glass Door(s), Skylights, Programmable Thermostat
- Flooring: Carpet, Ceramic Tile, Hardwood, Laminate, Varies
- Doors: Sliding Doors
- Windows: Skylight(s), Thermal Windows
- Basement: Full,Sump Pump
- Number of fireplaces: 1
Interior area
- Total structure area: 1,664
- Total interior livable area: 1,664 sqft
Property
Parking
- Total spaces: 1
- Parking features: Attached, Electricity, Garage, Driveway
- Attached garage spaces: 1
Features
- Levels: Two
- Stories: 2
- Patio & porch: Open, Patio, Porch
- Exterior features: Blacktop Driveway, Fence, Patio
- Fencing: Partial,Pet Fence
Lot
- Size: 0.38 Acres
- Dimensions: 82 x 201
- Features: Corner Lot, Near Public Transit, Rectangular, Rectangular Lot, Residential Lot
Details
- Parcel number: 2620001360800003001000
- Special conditions: Standard
Construction
Type & style
- Home type: SingleFamily
- Architectural style: Colonial
- Property subtype: Single Family Residence
Materials
- Vinyl Siding, Copper Plumbing
- Foundation: Block
- Roof: Asphalt,Shingle
Condition
- Resale
- Year built: 1939
Utilities & green energy
- Electric: Circuit Breakers
- Sewer: Connected
- Water: Connected, Public
- Utilities for property: Cable Available, High Speed Internet Available, Sewer Connected, Water Connected
Green energy
- Energy efficient items: Windows
Community & neighborhood
Security
- Security features: Security System Owned
Location
- Region: Rochester
Other
Other facts
- Listing terms: Cash,Conventional,FHA,VA Loan
Price history
| Date | Event | Price |
|---|---|---|
| 6/28/2024 | Sold | $302,500+37.6%$182/sqft |
Source: | ||
| 5/24/2024 | Pending sale | $219,900$132/sqft |
Source: | ||
| 5/23/2024 | Contingent | $219,900$132/sqft |
Source: | ||
| 5/16/2024 | Listed for sale | $219,900$132/sqft |
Source: | ||
Public tax history
| Year | Property taxes | Tax assessment |
|---|---|---|
| 2024 | -- | $165,000 |
| 2023 | -- | $165,000 |
| 2022 | -- | $165,000 |
Find assessor info on the county website
Neighborhood: 14620
Nearby schools
GreatSchools rating
- NACouncil Rock Primary SchoolGrades: K-2Distance: 1.8 mi
- 7/10Twelve Corners Middle SchoolGrades: 6-8Distance: 1.2 mi
- 8/10Brighton High SchoolGrades: 9-12Distance: 1.2 mi
Schools provided by the listing agent
- Elementary: Council Rock Primary
- Middle: Twelve Corners Middle
- High: Brighton High
- District: Brighton
Source: NYSAMLSs. This data may not be complete. We recommend contacting the local school district to confirm school assignments for this home.


