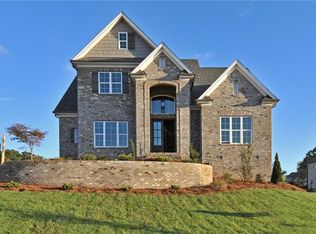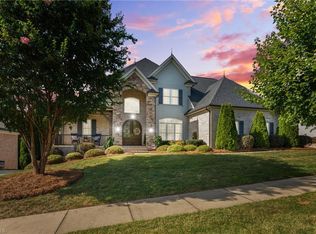Outstanding home w/ sunny, open design in the heart of Brookberry Farm! Gourmet kitchen w/oversized island opens to great room & spacious screened porch w/adjoining patio. ML master suite includes lovely bath & large closet. Gracious dining room, study AND office. Upstairs, add'l bedrooms w/baths, large closets; generous bonus room; game room; abundant walk in attic storage. 3-car attached garage. side entry, mudroom & laundry. HOA amenities include clubhouse, fitness center, pool, playground, tennis.
This property is off market, which means it's not currently listed for sale or rent on Zillow. This may be different from what's available on other websites or public sources.

