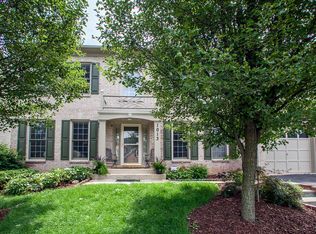Classic brick beauty with all of your favorite things! Seldom available this model boasts a magnificent morning room with stunning views of nature. Lushly landscaped by Garden Gate, the lucky buyer will enjoy all sorts of flowering plants and trees year round . The natural field stone patio and raised flower beds were designed by the award winning Higgins-Lazarus architectural group. Dramatic floor plan with a two story entry foyer, rear staircase, banquet size dining room and a butlers pantry. Two story sunlit family room with a gas fireplace, Mount Vernon Mantel, marble surround and skylights. The open plan flows beautifully and is ideal for large scale entertaining. Sumptuous owners retreat with a tray ceiling, vast walk-in closet, luxury bath with Jacuzzi jetted tub, separate vanities and compartmentalized commode. The gourmet kitchen features double ovens, a gas cook top and vast food preparation area. A convenient first floor mudroom/laundry room and an oversize two car garage makes for easy living. Immaculate throughout this sun drenched property is move-in ready! Close to all major commuting arteries.
This property is off market, which means it's not currently listed for sale or rent on Zillow. This may be different from what's available on other websites or public sources.
