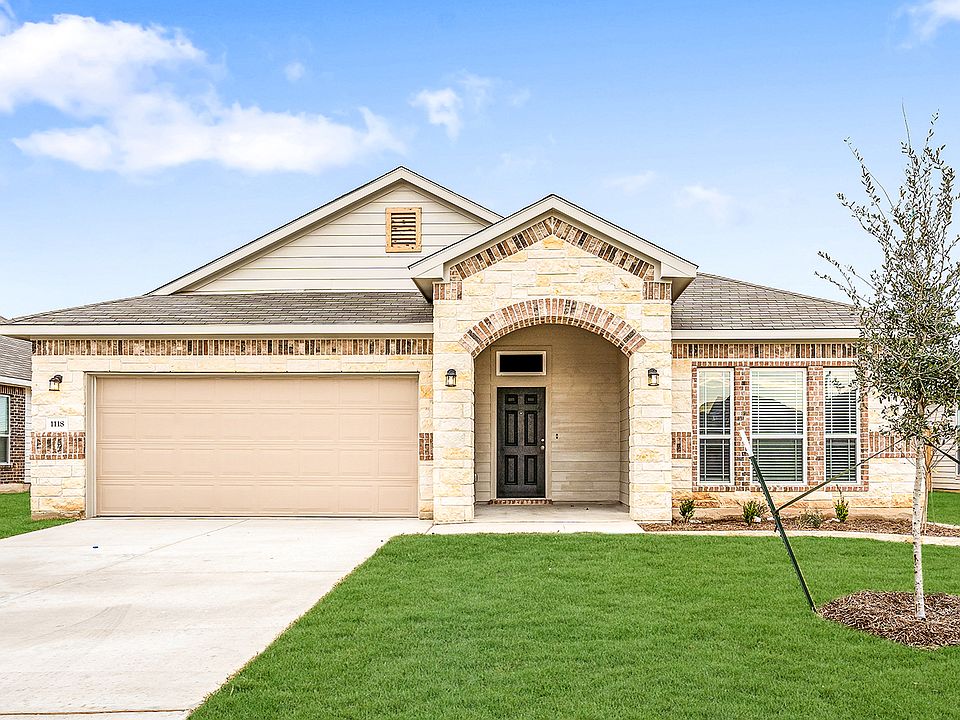Discover 1011 Hawks Shadow in The Grove at Lakewood Ranch East, a 4-bedroom, 2-bath home that pairs timeless design with everyday comfort across 2,118 square feet. Enhanced vinyl plank flooring in Cinnamon Walnut complements the soft First Star walls and striking Steel Grey shaker cabinets. The kitchen shines with Iberian Sunset granite counters, a Purity Ice backsplash, and a stainless-steel undermount sink, all framed by warm eggshell grout. Bathrooms echo the same granite and feature Fair tile tub surrounds for a cohesive and polished look. LED downlights and brushed nickel fixtures keep things light and modern throughout. Outside, Seeley Town brick and Austin Cream stone provide curb appeal, set off by a Craftsman 6-lite entry in Urbane Bronze and a Skyline Steel 3-car garage. Stylish, spacious, and move-in ready—this home is a standout in Temple living.
New construction
$358,411
1011 Hawks Shadow Dr, Temple, TX 76502
4beds
2,118sqft
Est.:
Single Family Residence
Built in 2025
-- sqft lot
$358,700 Zestimate®
$169/sqft
$-- HOA
Under construction (available September 2025)
Currently being built and ready to move in soon. Reserve today by contacting the builder.
What's special
Seeley town brickFirst star wallsEnhanced vinyl plank flooringIberian sunset granite countersLed downlightsWarm eggshell groutStainless-steel undermount sink
This home is based on the Westin plan.
- 32 days
- on Zillow |
- 56 |
- 4 |
Zillow last checked: May 26, 2025 at 11:51pm
Listing updated: May 26, 2025 at 11:51pm
Listed by:
Joey Smith,
Omega Builders
Source: Omega Builders
Travel times
Schedule tour
Select your preferred tour type — either in-person or real-time video tour — then discuss available options with the builder representative you're connected with.
Select a date
Facts & features
Interior
Bedrooms & bathrooms
- Bedrooms: 4
- Bathrooms: 2
- Full bathrooms: 2
Heating
- Heat Pump
Cooling
- Central Air, Ceiling Fan(s)
Appliances
- Included: Dishwasher, Disposal, Microwave, Range
Features
- Ceiling Fan(s), Walk-In Closet(s)
- Windows: Double Pane Windows
Interior area
- Total interior livable area: 2,118 sqft
Video & virtual tour
Property
Parking
- Total spaces: 3
- Parking features: Attached
- Attached garage spaces: 3
Features
- Patio & porch: Patio
Details
- Parcel number: 515812
Construction
Type & style
- Home type: SingleFamily
- Property subtype: Single Family Residence
Materials
- Roof: Composition
Condition
- New Construction,Under Construction
- New construction: Yes
- Year built: 2025
Details
- Builder name: Omega Builders
Community & HOA
Community
- Subdivision: Grove East
Location
- Region: Temple
Financial & listing details
- Price per square foot: $169/sqft
- Tax assessed value: $20,483
- Annual tax amount: $479
- Date on market: 4/25/2025
About the community
Conveniently situated near Belton Lake, just minutes from shopping, dining & more in Westfield Market and only a short drive to Waco, Dallas/Fort Worth & Austin! Grove East is just minutes from Lakewood Elementary, one of the most sought after schools in the area.
Source: Omega Builders

