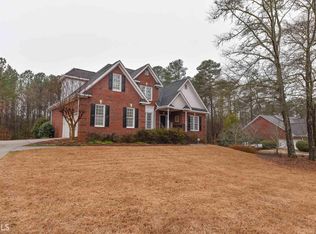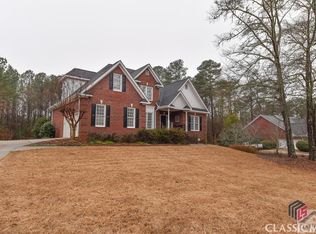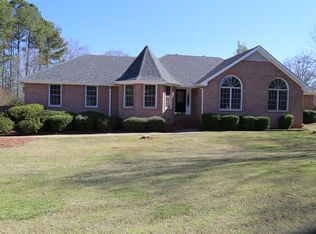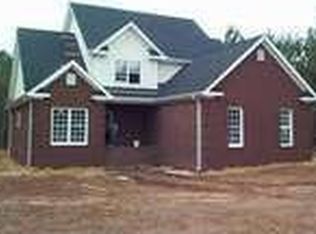Closed
$445,000
1011 Harrowford Rd N, Statham, GA 30666
4beds
2,238sqft
Single Family Residence
Built in 2003
1 Acres Lot
$546,100 Zestimate®
$199/sqft
$2,644 Estimated rent
Home value
$546,100
$519,000 - $573,000
$2,644/mo
Zestimate® history
Loading...
Owner options
Explore your selling options
What's special
Welcome to this stunning 4-side brick home on a basement in the highly sought-after North Oconee School System! Located within 2 miles of the NEW Dove Creek Middle School, this property is perfect for families with children. Situated on a full acre lot, this home boasts 4 bedrooms and 3 bathrooms, providing ample space for your family and guests. One of the highlights of this property is the workshop built onto the home, which is any mechanic's dream! Equipped with two fully functional garage doors and the ability to install a car lift system, this workshop is perfect for car enthusiasts. As you step into the home, you are greeted by a formal dining room on the right and a guest suite with a full bathroom and an oversized laundry room with a sink on the left. The open-concept floor plan features a two-story family room with a cozy fireplace, perfect for entertaining. The kitchen is equipped with a breakfast bar and an eating nook, making it the perfect space to cook and socialize. The owner's suite is conveniently located on the main floor and features an ensuite bathroom with a jacuzzi tub, a separate shower, double vanities, and a water closet for privacy. The two large bedrooms upstairs share a bathroom, and there is an unfinished attic space that could be finished to create the perfect game room. To add even more square footage, the unfinished basement is framed out and has a bathroom already plumped. This home is priced to sell, and with the added bonus of a new roof with a 50 year warranty, you're truly getting the best value! The convenience to 78 and 316 is perfect for those who work in Athens or Atlanta! This opportunity does not come by often, so do not miss out! Schedule a showing today!
Zillow last checked: 8 hours ago
Listing updated: August 28, 2024 at 12:35pm
Listed by:
Jason Bernstein 706-548-4663
Bought with:
Melissa Phillips, 386952
Keller Williams Realty Atl. Partners
Source: GAMLS,MLS#: 10137064
Facts & features
Interior
Bedrooms & bathrooms
- Bedrooms: 4
- Bathrooms: 3
- Full bathrooms: 3
- Main level bathrooms: 2
- Main level bedrooms: 2
Dining room
- Features: Separate Room
Kitchen
- Features: Breakfast Area, Breakfast Bar, Pantry
Heating
- Central, Electric
Cooling
- Central Air, Electric
Appliances
- Included: Dishwasher, Electric Water Heater, Microwave, Oven/Range (Combo)
- Laundry: Common Area, In Hall
Features
- Bookcases, High Ceilings, Master On Main Level, Split Foyer, Tray Ceiling(s), Entrance Foyer, Vaulted Ceiling(s)
- Flooring: Carpet, Hardwood, Tile
- Basement: Bath/Stubbed,Boat Door,Concrete,Crawl Space,Exterior Entry,Interior Entry
- Number of fireplaces: 1
- Fireplace features: Living Room
- Common walls with other units/homes: No Common Walls
Interior area
- Total structure area: 2,238
- Total interior livable area: 2,238 sqft
- Finished area above ground: 2,238
- Finished area below ground: 0
Property
Parking
- Total spaces: 4
- Parking features: Attached, Basement, Garage, Garage Door Opener, Kitchen Level
- Has attached garage: Yes
Features
- Levels: Two
- Stories: 2
- Patio & porch: Deck
- Exterior features: Balcony
Lot
- Size: 1.00 Acres
- Features: Level, Sloped
Details
- Additional structures: Garage(s), Second Garage, Workshop
- Parcel number: A 01A 002C
- Special conditions: Covenants/Restrictions
Construction
Type & style
- Home type: SingleFamily
- Architectural style: Traditional
- Property subtype: Single Family Residence
Materials
- Brick, Other
- Roof: Composition
Condition
- Resale
- New construction: No
- Year built: 2003
Utilities & green energy
- Sewer: Septic Tank
- Water: Public
- Utilities for property: Water Available
Community & neighborhood
Community
- Community features: None
Location
- Region: Statham
- Subdivision: Harrowford
HOA & financial
HOA
- Has HOA: Yes
- HOA fee: $80 annually
- Services included: Management Fee
Other
Other facts
- Listing agreement: Exclusive Right To Sell
Price history
| Date | Event | Price |
|---|---|---|
| 4/10/2023 | Sold | $445,000+4.7%$199/sqft |
Source: | ||
| 3/10/2023 | Pending sale | $424,900$190/sqft |
Source: Hive MLS #1004983 Report a problem | ||
| 3/7/2023 | Listed for sale | $424,900-22.7%$190/sqft |
Source: Hive MLS #1004983 Report a problem | ||
| 10/1/2022 | Listing removed | $550,000$246/sqft |
Source: | ||
| 7/12/2022 | Price change | $550,000-8.3%$246/sqft |
Source: | ||
Public tax history
| Year | Property taxes | Tax assessment |
|---|---|---|
| 2024 | $4,334 +41.5% | $217,014 +23.8% |
| 2023 | $3,062 -7% | $175,264 +15.2% |
| 2022 | $3,293 +1.3% | $152,182 +8% |
Find assessor info on the county website
Neighborhood: 30666
Nearby schools
GreatSchools rating
- 8/10Dove Creek Elementary SchoolGrades: PK-5Distance: 1.5 mi
- 9/10Malcom Bridge Middle SchoolGrades: 6-8Distance: 4.6 mi
- 10/10North Oconee High SchoolGrades: 9-12Distance: 4 mi
Schools provided by the listing agent
- Elementary: Dove Creek
- Middle: Malcom Bridge
- High: North Oconee
Source: GAMLS. This data may not be complete. We recommend contacting the local school district to confirm school assignments for this home.
Get a cash offer in 3 minutes
Find out how much your home could sell for in as little as 3 minutes with a no-obligation cash offer.
Estimated market value$546,100
Get a cash offer in 3 minutes
Find out how much your home could sell for in as little as 3 minutes with a no-obligation cash offer.
Estimated market value
$546,100



