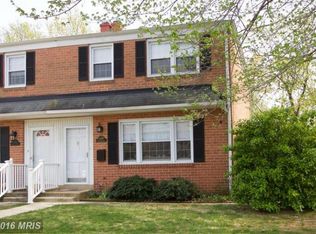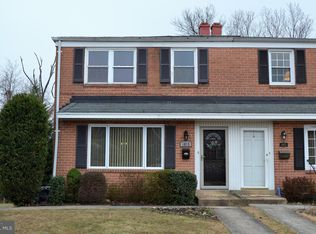Sold for $342,500
$342,500
1011 Grovehill Rd, Halethorpe, MD 21227
3beds
1,760sqft
Single Family Residence
Built in 1967
3,910 Square Feet Lot
$377,200 Zestimate®
$195/sqft
$2,372 Estimated rent
Home value
$377,200
$358,000 - $396,000
$2,372/mo
Zestimate® history
Loading...
Owner options
Explore your selling options
What's special
Maryland's local brokerage proudly presents 1011 Grovehill Road, Halethorpe, MD 21227. Welcome to your dream home perfectly located in the desirable neighborhood of Halethorpe. This stunning brick semi-detached home has been meticulously updated and offers an array of desirable features that are sure to impress. Step inside and be greeted by the inviting atmosphere and the warm glow of gleaming hardwood floors that flow throughout the main living areas. The updated doors and windows not only enhance the curb appeal but also provide excellent energy efficiency. Prepare to be wowed by the charming and updated eat-in kitchen, complete with modern appliances, stylish fixtures, and ample space for dining. For formal occasions, the separate dining room offers an elegant setting to host memorable gatherings with friends and family. The three spacious bedrooms are perfect for relaxation and privacy. The primary bedroom boasts a convenient half bath, adding an extra touch of luxury to your everyday routine. Storage will never be an issue here, with huge closets throughout the home and plenty of additional storage options. This home is not only aesthetically pleasing but also boasts recent updates to ensure your comfort and peace of mind. The water heater was replaced in 2019, providing efficient hot water supply, while the air conditioning unit was installed in 2018 for optimal climate control. The attic insulation, updated in 2020, helps to maintain a cozy atmosphere year-round. Step outside and discover the expansive, white vinyl, maintenance-free fenced yard that was added in 2020. This outdoor oasis offers endless possibilities for entertaining, relaxing, and enjoying the fresh air. The patio provides the perfect spot for summer barbecues, while the recent shed barn offers convenient storage for all your outdoor equipment. Parking is a breeze with the brick paver driveway, adding a touch of elegance to the front of the property. Commuting and traveling are made easy with the proximity to major roads such as 95, 695, 295, and 195. Plus, being situated between both the hearts of Catonsville and Arbutus means you'll have easy access to a wealth of amenities, dining options, and entertainment. Don't miss out on the opportunity to call this exceptional Halethorpe home yours. Schedule a showing today and experience the perfect combination of location, charm, and modern updates.
Zillow last checked: 8 hours ago
Listing updated: July 21, 2023 at 10:08am
Listed by:
Jennifer Cernik 410-598-3921,
Next Step Realty
Bought with:
anjab Ghani ghauri, 5012533
Cummings & Co. Realtors
Source: Bright MLS,MLS#: MDBC2071148
Facts & features
Interior
Bedrooms & bathrooms
- Bedrooms: 3
- Bathrooms: 3
- Full bathrooms: 1
- 1/2 bathrooms: 2
Basement
- Area: 640
Heating
- Forced Air, Natural Gas
Cooling
- Ceiling Fan(s), Central Air, Electric
Appliances
- Included: Dishwasher, Exhaust Fan, Oven/Range - Gas, Range Hood, Refrigerator, Washer, Dryer, Ice Maker, Cooktop, Gas Water Heater
Features
- Kitchen - Table Space, Dining Area, Primary Bath(s), Ceiling Fan(s), Chair Railings
- Flooring: Wood
- Doors: Storm Door(s)
- Windows: Screens, Storm Window(s), Window Treatments
- Basement: Connecting Stairway,Full,Finished,Rear Entrance,Walk-Out Access
- Has fireplace: No
Interior area
- Total structure area: 1,920
- Total interior livable area: 1,760 sqft
- Finished area above ground: 1,280
- Finished area below ground: 480
Property
Parking
- Total spaces: 1
- Parking features: Driveway, On Street
- Uncovered spaces: 1
Accessibility
- Accessibility features: None
Features
- Levels: Two
- Stories: 2
- Patio & porch: Patio
- Exterior features: Sidewalks
- Pool features: None
- Fencing: Back Yard
Lot
- Size: 3,910 sqft
- Features: Landscaped
Details
- Additional structures: Above Grade, Below Grade
- Parcel number: 04131312001460
- Zoning: R
- Special conditions: Standard
Construction
Type & style
- Home type: SingleFamily
- Architectural style: Colonial
- Property subtype: Single Family Residence
- Attached to another structure: Yes
Materials
- Brick
- Foundation: Other
Condition
- New construction: No
- Year built: 1967
Utilities & green energy
- Sewer: Public Sewer
- Water: Public
Community & neighborhood
Location
- Region: Halethorpe
- Subdivision: Huntsmoor Village North
Other
Other facts
- Listing agreement: Exclusive Right To Sell
- Ownership: Fee Simple
Price history
| Date | Event | Price |
|---|---|---|
| 7/21/2023 | Sold | $342,500+7%$195/sqft |
Source: | ||
| 7/3/2023 | Pending sale | $320,000$182/sqft |
Source: | ||
| 6/27/2023 | Listed for sale | $320,000+21.2%$182/sqft |
Source: | ||
| 9/18/2008 | Sold | $264,000+3.1%$150/sqft |
Source: Public Record Report a problem | ||
| 6/5/2006 | Sold | $256,000+6.7%$145/sqft |
Source: Public Record Report a problem | ||
Public tax history
| Year | Property taxes | Tax assessment |
|---|---|---|
| 2025 | $4,632 +57.9% | $275,200 +13.7% |
| 2024 | $2,933 +1.2% | $242,000 +1.2% |
| 2023 | $2,899 +1.2% | $239,200 -1.2% |
Find assessor info on the county website
Neighborhood: 21227
Nearby schools
GreatSchools rating
- 7/10Relay Elementary SchoolGrades: PK-5Distance: 0.6 mi
- 5/10Arbutus Middle SchoolGrades: 6-8Distance: 0.6 mi
- 2/10Lansdowne High & Academy Of FinanceGrades: 9-12Distance: 3 mi
Schools provided by the listing agent
- District: Baltimore County Public Schools
Source: Bright MLS. This data may not be complete. We recommend contacting the local school district to confirm school assignments for this home.
Get a cash offer in 3 minutes
Find out how much your home could sell for in as little as 3 minutes with a no-obligation cash offer.
Estimated market value$377,200
Get a cash offer in 3 minutes
Find out how much your home could sell for in as little as 3 minutes with a no-obligation cash offer.
Estimated market value
$377,200

