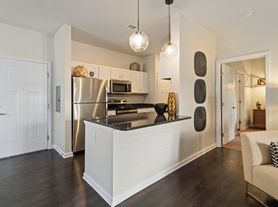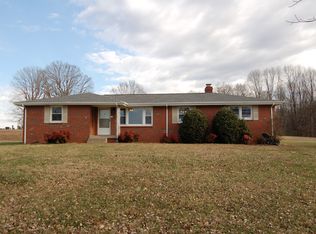Located just minutes from Nashville, this charming home offers the tranquility of country living with the convenience of city life.
The property sits on a beautifully maintained, extra-large lot featuring an extended driveway, raised garden beds, two storage sheds, a covered front porch, and an extended deck with patio furniture for your enjoyment.
Inside, the unique floorplan includes a master suite on the main level with two walk-in closets and a luxurious full bath with a large soaking tub. The formal dining room and spacious country kitchen, with ample storage, are perfect for entertaining.
Off the kitchen, you'll find a convenient half bath for guests, a separate laundry room, and a few stairs leading up to a generous bonus room with built-in storage and a walk-in closet. The extra-large attached garage is equipped with an additional refrigerator and a separate stand-up freezer.
The second story features a catwalk overlooking the living room, two spacious bedrooms with a Jack & Jill bathroom, and a secret closet space. This home truly has it all!
Some Photos are virtually staged
All TopFlight Property Management Residents are enrolled in the Resident Benefits Package (RBP) for $55.00/month, this amount is in addition to the advertised rental price. This Package includes renters' insurance, credit building to help boost your score with timely rent payments, $1M Identity Protection, Move-in concierge services making utility connection and home service set up a breeze during your move-in, our best-in-class residents' rewards program and much more!
House for rent
$2,595/mo
Fees may apply
1011 Green Acres Rd, Joelton, TN 37080
3beds
2,114sqft
Price may not include required fees and charges. Learn more|
Single family residence
Available Mon Mar 30 2026
No pets
In unit laundry
Garage parking
Fireplace
What's special
Two storage shedsCovered front porchSeparate laundry roomSecret closet spaceRaised garden bedsExtended drivewayBeautifully maintained extra-large lot
- 17 days |
- -- |
- -- |
Zillow last checked: 13 hours ago
Listing updated: February 11, 2026 at 03:15pm
Travel times
Looking to buy when your lease ends?
Consider a first-time homebuyer savings account designed to grow your down payment with up to a 6% match & a competitive APY.
Facts & features
Interior
Bedrooms & bathrooms
- Bedrooms: 3
- Bathrooms: 3
- Full bathrooms: 2
- 1/2 bathrooms: 1
Rooms
- Room types: Dining Room
Heating
- Fireplace
Appliances
- Included: Dishwasher, Dryer, Freezer, Microwave, Refrigerator, Stove, Washer
- Laundry: In Unit, Shared
Features
- Large Closets, Walk In Closet, Walk-In Closet(s)
- Has fireplace: Yes
Interior area
- Total interior livable area: 2,114 sqft
Video & virtual tour
Property
Parking
- Parking features: Garage
- Has garage: Yes
- Details: Contact manager
Features
- Patio & porch: Deck, Porch
- Exterior features: 1/2 Bath Downstairs, Custom Built-ins, Extended Driveway, Extra Exterior Storage, Extra Large Lot, Garden, Jack & Jill Bathroom, Master Bedroom on Main Floor, Secret walk-on closet, Storage Building, Walk In Closet
Details
- Parcel number: 03903008000
Construction
Type & style
- Home type: SingleFamily
- Property subtype: Single Family Residence
Community & HOA
Location
- Region: Joelton
Financial & listing details
- Lease term: Contact For Details
Price history
| Date | Event | Price |
|---|---|---|
| 2/11/2026 | Listed for rent | $2,595$1/sqft |
Source: Zillow Rentals Report a problem | ||
| 9/26/2025 | Listing removed | $2,595$1/sqft |
Source: Zillow Rentals Report a problem | ||
| 9/24/2025 | Listed for rent | $2,595$1/sqft |
Source: Zillow Rentals Report a problem | ||
| 11/14/2024 | Listing removed | $2,595$1/sqft |
Source: Zillow Rentals Report a problem | ||
| 11/5/2024 | Price change | $2,595-2.1%$1/sqft |
Source: Zillow Rentals Report a problem | ||
Neighborhood: 37080
Nearby schools
GreatSchools rating
- 5/10East Cheatham Elementary SchoolGrades: PK-4Distance: 1.6 mi
- 6/10Sycamore Middle SchoolGrades: 5-8Distance: 6.6 mi
- 7/10Sycamore High SchoolGrades: 9-12Distance: 6.4 mi

