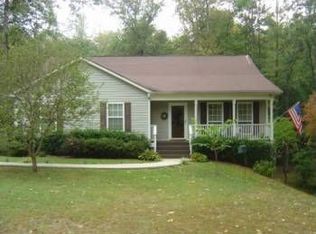Closed
$390,000
1011 Gold Ridge Rd, Dahlonega, GA 30533
3beds
2,164sqft
Single Family Residence
Built in 1995
1.26 Acres Lot
$388,900 Zestimate®
$180/sqft
$2,467 Estimated rent
Home value
$388,900
Estimated sales range
Not available
$2,467/mo
Zestimate® history
Loading...
Owner options
Explore your selling options
What's special
Charming 3-Bedroom, 3-Bathroom Home with Scenic Views and Privacy in Dahlonega. Nestled on 1.26 acres of wooded beauty, this 3-bedroom, 3-bathroom home offers the perfect balance of nature, privacy, and convenience. Wake up to breathtaking seasonal views of the surrounding landscape and a peaceful running creek that flows through the property. Whether you're looking to relax or entertain, this home has it all. Step into the spacious family room, where huge floor-to-ceiling windows invite natural light and offer panoramic views of the stunning outdoors. Enjoy the beauty of each season from two large wraparound decks, complete with a hot tub for ultimate relaxation after a long day. The kitchen features a large center island, perfect for cooking and gathering with loved ones. Whether you're preparing a meal or enjoying a casual breakfast, the kitchen is sure to impress. For those with a passion for woodworking, crafts, or DIY projects, the 10x20 insulated workshop with power offers a fantastic space to work year-round. Located just minutes from downtown Dahlonega, this property combines the serenity of mountain living with the convenience of nearby shops, dining, and schools. Don't miss out on this incredible opportunity to own a piece of paradise in one of Georgia's most desirable areas!
Zillow last checked: 8 hours ago
Listing updated: June 16, 2025 at 07:43pm
Listed by:
Jenny Tanner 678-522-1329,
Virtual Properties Realty.com
Bought with:
Dwight Young, 396540
Keller Williams Community Partners
Source: GAMLS,MLS#: 10500484
Facts & features
Interior
Bedrooms & bathrooms
- Bedrooms: 3
- Bathrooms: 3
- Full bathrooms: 3
- Main level bathrooms: 2
- Main level bedrooms: 2
Dining room
- Features: Dining Rm/Living Rm Combo
Kitchen
- Features: Country Kitchen, Kitchen Island
Heating
- Common, Electric, Heat Pump, Hot Water
Cooling
- Ceiling Fan(s), Central Air
Appliances
- Included: Dishwasher, Oven/Range (Combo), Stainless Steel Appliance(s)
- Laundry: Other
Features
- Master On Main Level, Rear Stairs, Vaulted Ceiling(s), Walk-In Closet(s), Wet Bar
- Flooring: Carpet, Laminate
- Basement: Bath Finished,Daylight,Exterior Entry,Finished,Interior Entry
- Attic: Pull Down Stairs
- Number of fireplaces: 1
- Fireplace features: Family Room
- Common walls with other units/homes: No Common Walls
Interior area
- Total structure area: 2,164
- Total interior livable area: 2,164 sqft
- Finished area above ground: 1,420
- Finished area below ground: 744
Property
Parking
- Total spaces: 4
- Parking features: Garage, Garage Door Opener, Guest, Kitchen Level
- Has garage: Yes
Features
- Levels: One
- Stories: 1
- Patio & porch: Deck, Patio, Porch
- Exterior features: Other
- Waterfront features: Creek, No Dock Or Boathouse
- Body of water: None
Lot
- Size: 1.26 Acres
- Features: Private, Sloped
- Residential vegetation: Wooded
Details
- Additional structures: Workshop
- Parcel number: 099 083
Construction
Type & style
- Home type: SingleFamily
- Architectural style: Ranch,Traditional
- Property subtype: Single Family Residence
Materials
- Vinyl Siding
- Roof: Composition
Condition
- Resale
- New construction: No
- Year built: 1995
Utilities & green energy
- Electric: 220 Volts
- Sewer: Septic Tank
- Water: Well
- Utilities for property: Cable Available, Electricity Available, High Speed Internet, Phone Available, Water Available
Community & neighborhood
Security
- Security features: Smoke Detector(s)
Community
- Community features: None
Location
- Region: Dahlonega
- Subdivision: Yellow Creek Estates
HOA & financial
HOA
- Has HOA: No
- Services included: None
Other
Other facts
- Listing agreement: Exclusive Right To Sell
- Listing terms: Cash,Conventional,FHA,Other,VA Loan
Price history
| Date | Event | Price |
|---|---|---|
| 6/16/2025 | Sold | $390,000$180/sqft |
Source: | ||
| 5/14/2025 | Pending sale | $390,000$180/sqft |
Source: | ||
| 5/1/2025 | Price change | $390,000-1.3%$180/sqft |
Source: | ||
| 4/15/2025 | Listed for sale | $395,000-1%$183/sqft |
Source: | ||
| 4/9/2025 | Listing removed | $399,000$184/sqft |
Source: | ||
Public tax history
| Year | Property taxes | Tax assessment |
|---|---|---|
| 2024 | $383 +16% | $111,482 +5.7% |
| 2023 | $330 +15.3% | $105,486 +9.3% |
| 2022 | $286 +80.9% | $96,504 +15.2% |
Find assessor info on the county website
Neighborhood: 30533
Nearby schools
GreatSchools rating
- 6/10Long Branch Elementary SchoolGrades: K-5Distance: 4.6 mi
- 5/10Lumpkin County Middle SchoolGrades: 6-8Distance: 7.1 mi
- 8/10Lumpkin County High SchoolGrades: 9-12Distance: 8.2 mi
Schools provided by the listing agent
- Elementary: Long Branch
- Middle: Lumpkin County
- High: New Lumpkin County
Source: GAMLS. This data may not be complete. We recommend contacting the local school district to confirm school assignments for this home.
Get a cash offer in 3 minutes
Find out how much your home could sell for in as little as 3 minutes with a no-obligation cash offer.
Estimated market value$388,900
Get a cash offer in 3 minutes
Find out how much your home could sell for in as little as 3 minutes with a no-obligation cash offer.
Estimated market value
$388,900
