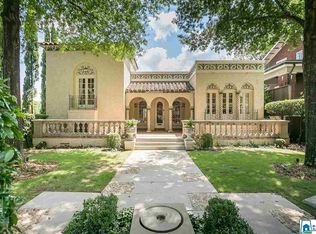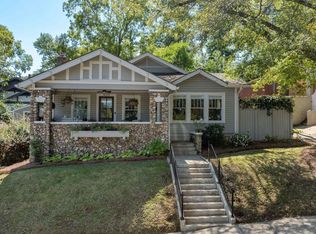This handsome 1920s home is set in the heart of historic Forest Park and has been tastefully renovated without losing any charm! Enjoy multiple outdoor living spaces and so much more. Large living room, with limestone fireplace, opens to cozy den/sunroom and to the formal dining room. Chefs kitchen includes new cabinety topped with carrara marble, built in mircowave and new dishwasher. 36 Viking gas range and Sub-zero refrigerator, large pantry and bar seating. Dining room provides easy access to new private rear porch. Unique original iron staircase railing to second floor. Spacious primary bedroom suite, includes new bath with separate fully tiled shower with rainhead, tile wainscot, deep soaking tub, marble floors and walk in closet. Bedrooms 2 and 3 share new bathroom with tile floors in a herringbone pattern. Fresh paint inside and out, original hardwood floors refinished. New 2nd level HVAC. Main level porte cochere and a garage! HUGE daylight basement, and 2nd laundry.
This property is off market, which means it's not currently listed for sale or rent on Zillow. This may be different from what's available on other websites or public sources.

