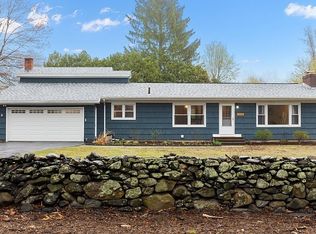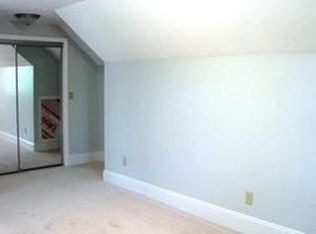Sold for $650,000
$650,000
1011 George Hill Rd, Lancaster, MA 01523
3beds
2,019sqft
Single Family Residence
Built in 1969
0.7 Acres Lot
$660,000 Zestimate®
$322/sqft
$3,176 Estimated rent
Home value
$660,000
$627,000 - $693,000
$3,176/mo
Zestimate® history
Loading...
Owner options
Explore your selling options
What's special
Step into your own little paradise w/ this charming 3 bed, 3 bath home tucked away in a peaceful neighborhood! Light-filled living areas welcome you, w/ a cozy fireplace in the inviting living room - setting the perfect tone for relaxing evenings w/ loved ones. The adjacent kitchen & dining combo is a chef's dream, boasting modern appliances, sleek countertops, & ample cabinet space. Plus, its seamless flow to the deck makes outdoor dining a breeze. All three bedrooms offer plenty of space & storage, ensuring everyone has their own cozy retreat. Practical perks like a laundry room, oversized 2-car garage, fenced backyard & central air systems keep daily life easy & comfortable. Downstairs, discover a spacious family room, perfect for entertaining or quiet relaxation, along w/ a bonus room that can be used as an office, gym, or hobby space. With a pellet stove in the family room for cozy nights in, this lower level is a versatile extension of the home's livable space. Home Sweet Home!
Zillow last checked: 8 hours ago
Listing updated: May 24, 2024 at 10:36am
Listed by:
Jim Black Group 774-314-9448,
Real Broker MA, LLC 855-450-0442,
James Black 774-280-0353
Bought with:
Team Molet
Keller Williams Realty North Central
Source: MLS PIN,MLS#: 73225004
Facts & features
Interior
Bedrooms & bathrooms
- Bedrooms: 3
- Bathrooms: 3
- Full bathrooms: 3
Primary bedroom
- Features: Bathroom - Full, Ceiling Fan(s), Closet
- Level: First
- Area: 154
- Dimensions: 14 x 11
Bedroom 2
- Features: Closet, Flooring - Hardwood
- Level: First
- Area: 110
- Dimensions: 11 x 10
Bedroom 3
- Features: Closet, Flooring - Hardwood
- Level: First
- Area: 110
- Dimensions: 11 x 10
Primary bathroom
- Features: Yes
Bathroom 1
- Features: Bathroom - Full, Bathroom - Double Vanity/Sink, Bathroom - With Tub & Shower, Closet - Linen, Flooring - Stone/Ceramic Tile
- Level: First
- Area: 77
- Dimensions: 11 x 7
Bathroom 2
- Features: Bathroom - Full, Bathroom - 3/4, Bathroom - With Shower Stall, Flooring - Stone/Ceramic Tile
- Level: First
- Area: 36
- Dimensions: 6 x 6
Bathroom 3
- Features: Bathroom - Full, Bathroom - With Tub & Shower, Flooring - Stone/Ceramic Tile
- Level: Basement
- Area: 126
- Dimensions: 14 x 9
Dining room
- Features: Flooring - Hardwood, Exterior Access
- Level: First
- Area: 90
- Dimensions: 10 x 9
Family room
- Features: Wood / Coal / Pellet Stove, Flooring - Laminate, Exterior Access
- Level: Basement
- Area: 390
- Dimensions: 26 x 15
Kitchen
- Features: Flooring - Hardwood, Dining Area, Balcony / Deck, Countertops - Stone/Granite/Solid, Exterior Access
- Level: First
- Area: 130
- Dimensions: 13 x 10
Living room
- Features: Flooring - Hardwood, Open Floorplan, Remodeled
- Level: First
- Area: 252
- Dimensions: 21 x 12
Office
- Features: Closet - Walk-in, Flooring - Laminate
- Level: Basement
- Area: 162
- Dimensions: 18 x 9
Heating
- Baseboard, Oil
Cooling
- Central Air
Appliances
- Included: Water Heater, Range, Dishwasher, Microwave, Refrigerator, Washer, Dryer
- Laundry: Flooring - Stone/Ceramic Tile, Electric Dryer Hookup, Washer Hookup, In Basement
Features
- Walk-In Closet(s), Home Office
- Flooring: Tile, Laminate, Hardwood
- Basement: Full,Partially Finished,Walk-Out Access,Interior Entry,Concrete
- Number of fireplaces: 1
- Fireplace features: Living Room
Interior area
- Total structure area: 2,019
- Total interior livable area: 2,019 sqft
Property
Parking
- Total spaces: 8
- Parking features: Attached, Garage Door Opener, Storage, Garage Faces Side, Paved Drive, Off Street, Paved
- Attached garage spaces: 2
- Uncovered spaces: 6
Features
- Patio & porch: Deck - Vinyl, Patio
- Exterior features: Deck - Vinyl, Patio, Storage, Fenced Yard, Garden
- Fencing: Fenced/Enclosed,Fenced
Lot
- Size: 0.70 Acres
- Features: Cleared, Level
Details
- Parcel number: M:037.0 B:0000 L:0053.0,3762967
- Zoning: .
Construction
Type & style
- Home type: SingleFamily
- Architectural style: Ranch
- Property subtype: Single Family Residence
Materials
- Frame, Conventional (2x4-2x6)
- Foundation: Concrete Perimeter
- Roof: Shingle
Condition
- Year built: 1969
Utilities & green energy
- Electric: Circuit Breakers, 100 Amp Service
- Sewer: Public Sewer
- Water: Public
- Utilities for property: for Electric Range, for Electric Dryer, Washer Hookup
Community & neighborhood
Community
- Community features: Shopping, Park, Medical Facility, Conservation Area, House of Worship
Location
- Region: Lancaster
Other
Other facts
- Road surface type: Paved
Price history
| Date | Event | Price |
|---|---|---|
| 5/24/2024 | Sold | $650,000+12.1%$322/sqft |
Source: MLS PIN #73225004 Report a problem | ||
| 4/17/2024 | Listed for sale | $579,900+52.6%$287/sqft |
Source: MLS PIN #73225004 Report a problem | ||
| 8/17/2017 | Sold | $380,000+0.3%$188/sqft |
Source: Public Record Report a problem | ||
| 7/20/2017 | Listed for sale | $378,900+99.4%$188/sqft |
Source: Crown Ledge Realty #72201300 Report a problem | ||
| 10/15/2010 | Sold | $190,000+1.4%$94/sqft |
Source: Public Record Report a problem | ||
Public tax history
| Year | Property taxes | Tax assessment |
|---|---|---|
| 2025 | $7,952 +2.6% | $492,100 +10.8% |
| 2024 | $7,754 +10.3% | $444,100 +8.6% |
| 2023 | $7,032 +5.5% | $409,100 +19.3% |
Find assessor info on the county website
Neighborhood: 01523
Nearby schools
GreatSchools rating
- 6/10Mary Rowlandson Elementary SchoolGrades: PK-5Distance: 2.4 mi
- 6/10Luther Burbank Middle SchoolGrades: 6-8Distance: 2.4 mi
- 8/10Nashoba Regional High SchoolGrades: 9-12Distance: 3.8 mi
Schools provided by the listing agent
- Elementary: South Lancaster
- Middle: Clinton Middle
- High: Clinton High
Source: MLS PIN. This data may not be complete. We recommend contacting the local school district to confirm school assignments for this home.
Get a cash offer in 3 minutes
Find out how much your home could sell for in as little as 3 minutes with a no-obligation cash offer.
Estimated market value$660,000
Get a cash offer in 3 minutes
Find out how much your home could sell for in as little as 3 minutes with a no-obligation cash offer.
Estimated market value
$660,000

