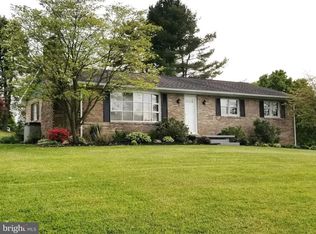Have you been dreaming of a new-build home but can't afford the extreme expense or wait through the long, delayed process of building? Here is the answer to your need! Move right into this complete, quality remodel with custom features. The excellence of this rehab is rare in today's world - this Seller has been producing superior homes for many years in a precise manner with attention to detail - including all proper permits! - rather than the slap-dash style you may be used to seeing. You'll be able to relax knowing your home has been renovated to code for safety and appointed with all the design features you want. Nothing has been overlooked! Enter the home through a door with pebbled glass window that offers light while providing privacy and take note of the large coat closet. You'll love the open concept LR/DR/Kitchen with gleaming hardwood flooring! Neutral paint will compliment your decorating style. The custom crown molding adds class and character. Be sure to look for the sellers signature custom molding over the windows and doors - truly a one-of-kind feature that will set your home apart! The kitchen includes all the features you've had on your wish list: Granite counters, deep, undermount sink, SS Whirlpool appliances including a double door fridge with water/ice dispenser in the door, and a stylish subway tile backsplash. The custom look continues with 42" cabinets with features like soft-close, lazy-susan corner cabinet, and trash/recycle slide out plus a full pantry cabinet for extra storage! The Island provides lots of additional work space and storage plus a second-tier Breakfast Bar and is wrapped in stylish ship-lap! The lighting on this floor is superb with recessed lights and stylish pendant lights over the island. A sliding glass door off the eating area leads to a large Patio great for outdoor entertaining and alfresco dining. Upstairs you'll find 3 spacious bedrooms with ceiling fans/lights and 2 completely remodeled baths. The hall/guest bath features double bowl vanity and deep drawers and cabinets for storage. Primary bedroom with private bath and two closets including a walk-in. The stunning hardwood floors continue on the bedroom level. The lower level has a large family room with brick-wall fireplace with woodstove insert, brick hearth and wood mantel, easy-care LVT flooring, and a slider to the driveway with parking pad. There is also a bedroom/office with private entrance and full bath on this level making it great for multi-generational living. And since we all have to do laundry, why not make the chore more pleasant in this custom area with shiplap walls, sink, storage cabinetry and counter space for folding! All you have to do is add your full-size washer/dryer (stacked for space saving convenience) There's even an unfinished basement level perfect for storage. Exterior features include two car garage with direct access to house, new roof, vinyl siding with fanfold insulation, gutters/downspouts, vinyl windows. Check out full list in disclosures. When you discover the home is in a nice residential area with a country feel but very close to amenities and commuter routes, you'll know the final piece of the puzzle has been set! You really don't want to miss the opportunity to own this spacious, well designed home loaded with features!
This property is off market, which means it's not currently listed for sale or rent on Zillow. This may be different from what's available on other websites or public sources.

